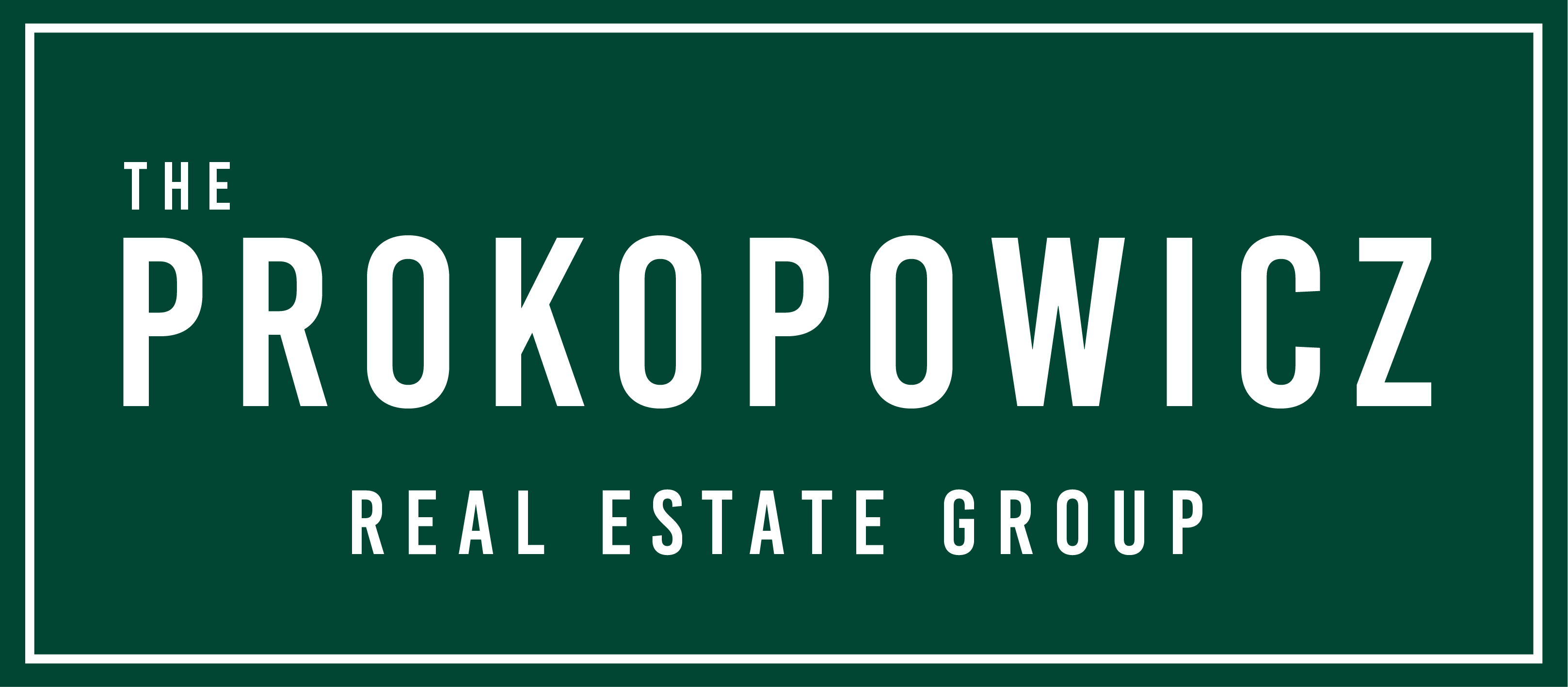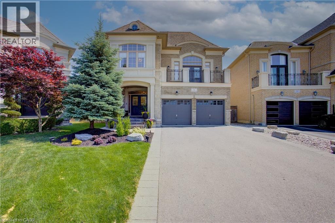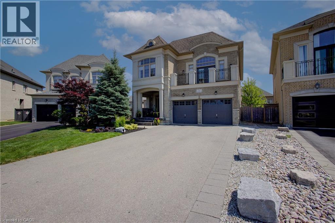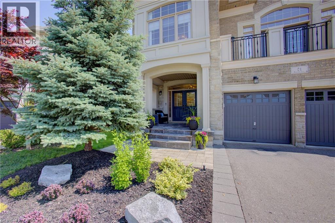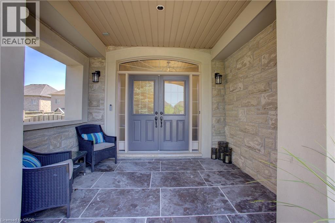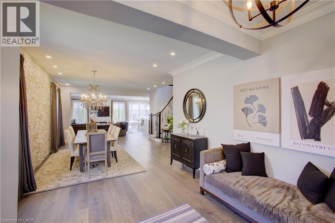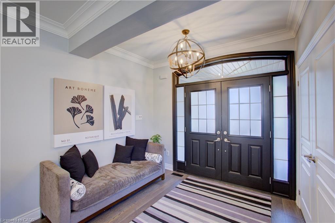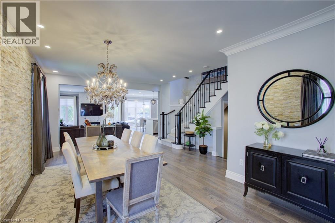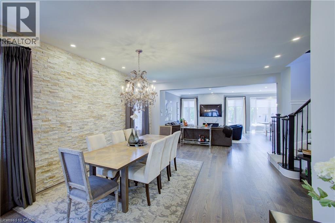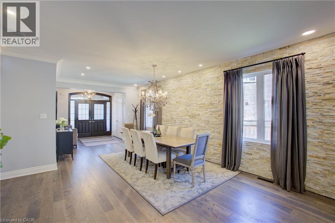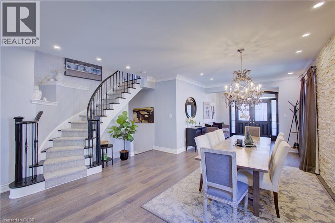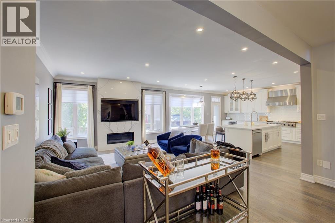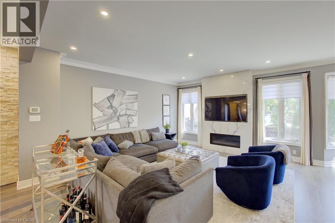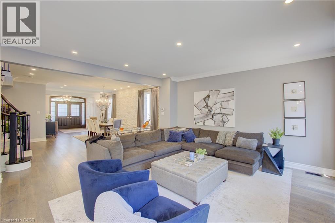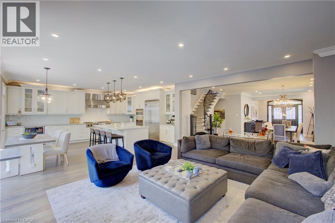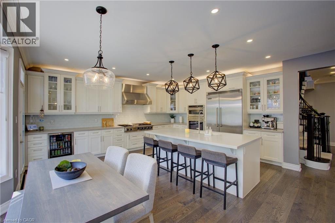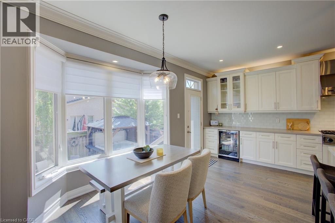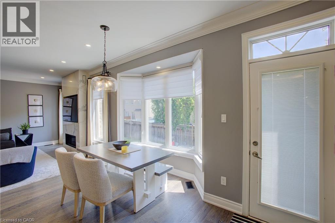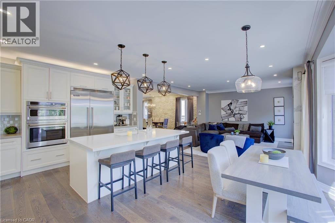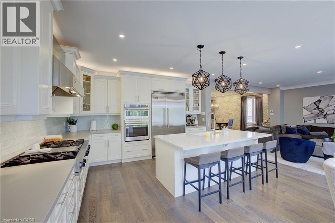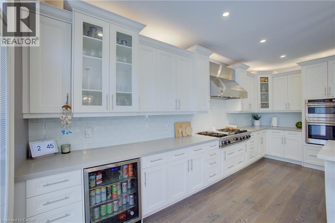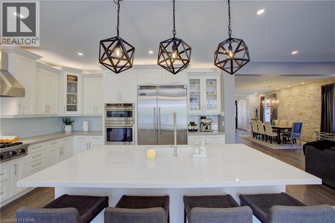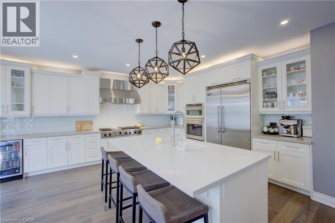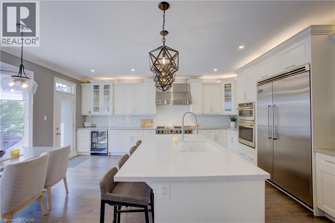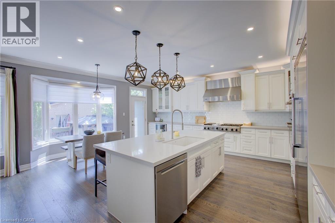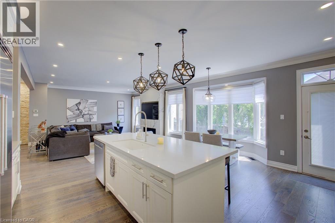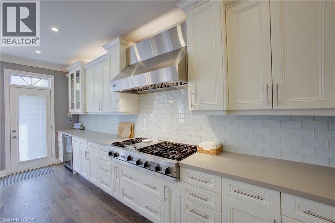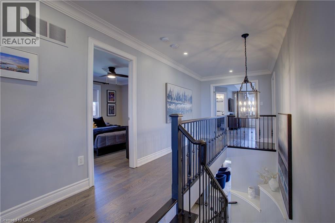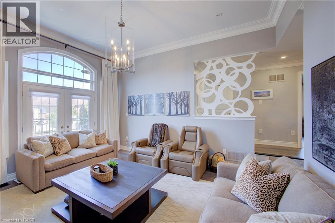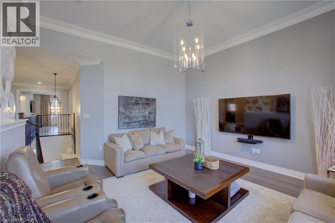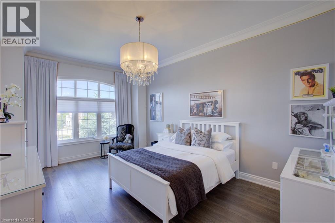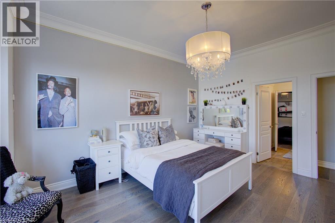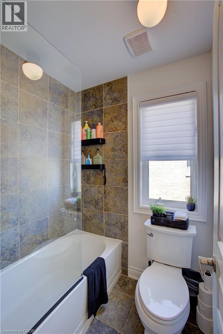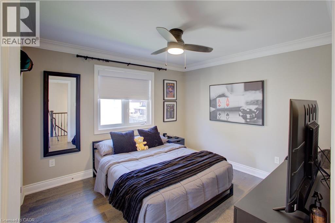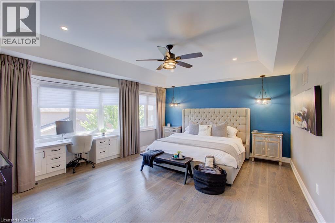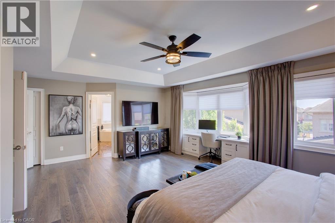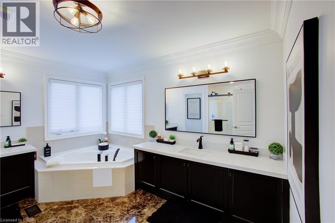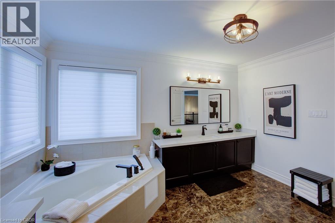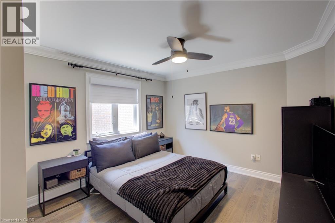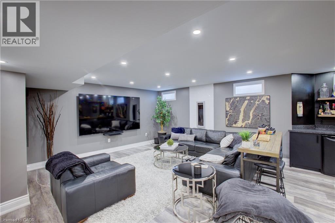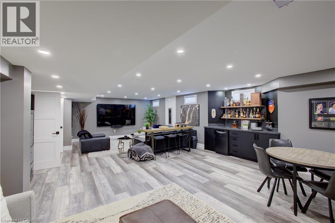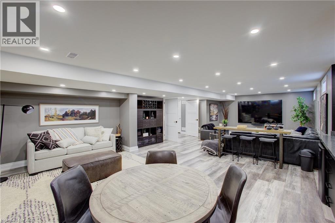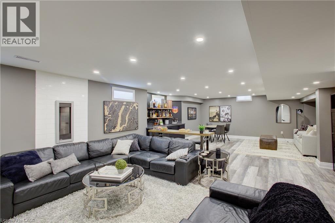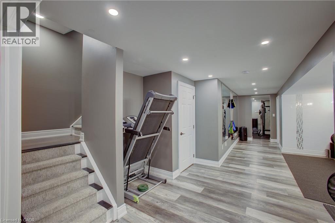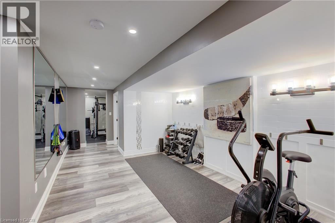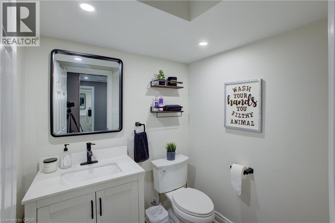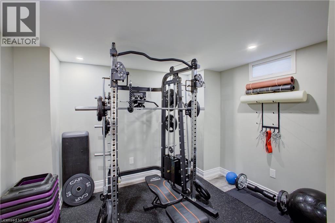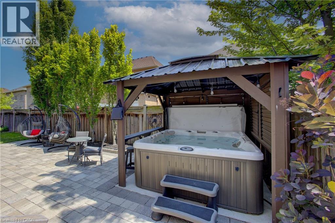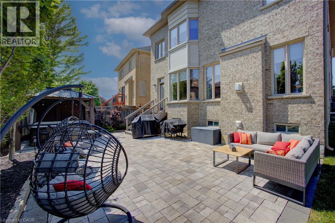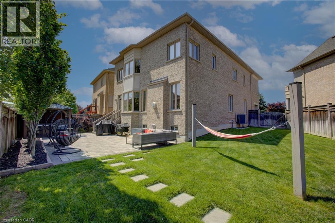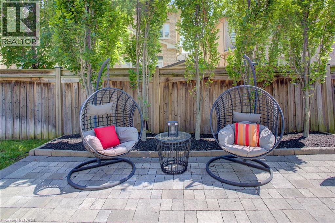21 Prevost Court Woodbridge-Vaughan, Ontario L4H 0W3
$2,250,000
Cold Creek Estates offers more than just beautiful homes—it offers a lifestyle. Families here enjoy tree-lined streets, access to top schools, nearby parks and scenic trails, and a true sense of community. All of this, while still being just minutes from major highways, Cortellucci Vaughan Hospital, and Vaughan’s best shopping and dining. Nestled on a quiet cul-de-sac, 21 Prevost Court is a beautifully renovated residence combining luxury and comfort. The open-concept design features a chef-inspired kitchen with quartz countertops, premium appliances, and a central island, flowing into a spacious family room with a striking marble feature wall and fireplace. Upstairs, four large bedrooms and elegant bathrooms provide space for the whole family, while the finished basement adds a recreation room, bar, gym, and storage. The professionally landscaped backyard is a true retreat with a hot tub, gazebo lounge, and stone patio—perfect for year-round enjoyment. This is your opportunity to own in one of Vaughan’s prestigious communities (id:52468)
Property Details
| MLS® Number | 40771568 |
| Property Type | Single Family |
| Amenities Near By | Airport, Golf Nearby, Hospital, Place Of Worship, Playground, Public Transit, Schools, Shopping |
| Communication Type | Fiber |
| Community Features | Quiet Area, Community Centre, School Bus |
| Equipment Type | Water Heater |
| Features | Cul-de-sac, Conservation/green Belt, Paved Driveway, Automatic Garage Door Opener |
| Parking Space Total | 6 |
| Rental Equipment Type | Water Heater |
| Structure | Porch |
Building
| Bathroom Total | 5 |
| Bedrooms Above Ground | 4 |
| Bedrooms Total | 4 |
| Appliances | Central Vacuum, Dishwasher, Dryer, Garburator, Oven - Built-in, Refrigerator, Stove, Water Meter, Water Softener, Washer, Range - Gas, Hood Fan, Window Coverings, Garage Door Opener, Hot Tub |
| Architectural Style | 2 Level |
| Basement Development | Finished |
| Basement Type | Full (finished) |
| Constructed Date | 2009 |
| Construction Style Attachment | Detached |
| Cooling Type | Central Air Conditioning |
| Exterior Finish | Brick, Stone, Stucco |
| Fireplace Present | Yes |
| Fireplace Total | 2 |
| Fixture | Ceiling Fans |
| Foundation Type | Poured Concrete |
| Half Bath Total | 2 |
| Heating Fuel | Natural Gas |
| Heating Type | Forced Air |
| Stories Total | 2 |
| Size Interior | 4,090 Ft2 |
| Type | House |
| Utility Water | Municipal Water |
Parking
| Attached Garage |
Land
| Access Type | Road Access, Highway Access |
| Acreage | No |
| Land Amenities | Airport, Golf Nearby, Hospital, Place Of Worship, Playground, Public Transit, Schools, Shopping |
| Landscape Features | Lawn Sprinkler |
| Sewer | Municipal Sewage System |
| Size Depth | 116 Ft |
| Size Frontage | 33 Ft |
| Size Total Text | Under 1/2 Acre |
| Zoning Description | A |
Rooms
| Level | Type | Length | Width | Dimensions |
|---|---|---|---|---|
| Second Level | 4pc Bathroom | 7'7'' x 5'5'' | ||
| Second Level | 4pc Bathroom | 10'11'' x 7'9'' | ||
| Second Level | Bedroom | 17'4'' x 12'1'' | ||
| Second Level | Bedroom | 11'1'' x 10'10'' | ||
| Second Level | Bedroom | 16'6'' x 11'0'' | ||
| Second Level | Full Bathroom | 12'9'' x 12'6'' | ||
| Second Level | Primary Bedroom | 19'8'' x 17'10'' | ||
| Second Level | Family Room | 19'3'' x 14'10'' | ||
| Basement | Storage | 15'6'' x 11'5'' | ||
| Basement | Utility Room | 9'6'' x 5'9'' | ||
| Basement | 2pc Bathroom | 5'9'' x 5'5'' | ||
| Basement | Gym | 31' x 11'4'' | ||
| Basement | Recreation Room | 30'7'' x 20'7'' | ||
| Main Level | 2pc Bathroom | 4'11'' x 4'4'' | ||
| Main Level | Laundry Room | 11'1'' x 8'3'' | ||
| Main Level | Breakfast | 15'8'' x 9'6'' | ||
| Main Level | Kitchen | 15'8'' x 11'10'' | ||
| Main Level | Living Room | 17'6'' x 15'4'' | ||
| Main Level | Dining Room | 22'2'' x 16'2'' | ||
| Main Level | Foyer | 9'8'' x 6'9'' |
Utilities
| Cable | Available |
| Electricity | Available |
| Natural Gas | Available |
| Telephone | Available |
https://www.realtor.ca/real-estate/28885913/21-prevost-court-woodbridge-vaughan
Contact Us
Contact us for more information
Gino Cortese
Salesperson
508 Riverbend Dr.
Kitchener, Ontario N2K 3S2
(519) 742-5800
(519) 742-5808
www.coldwellbankerpbr.com/

