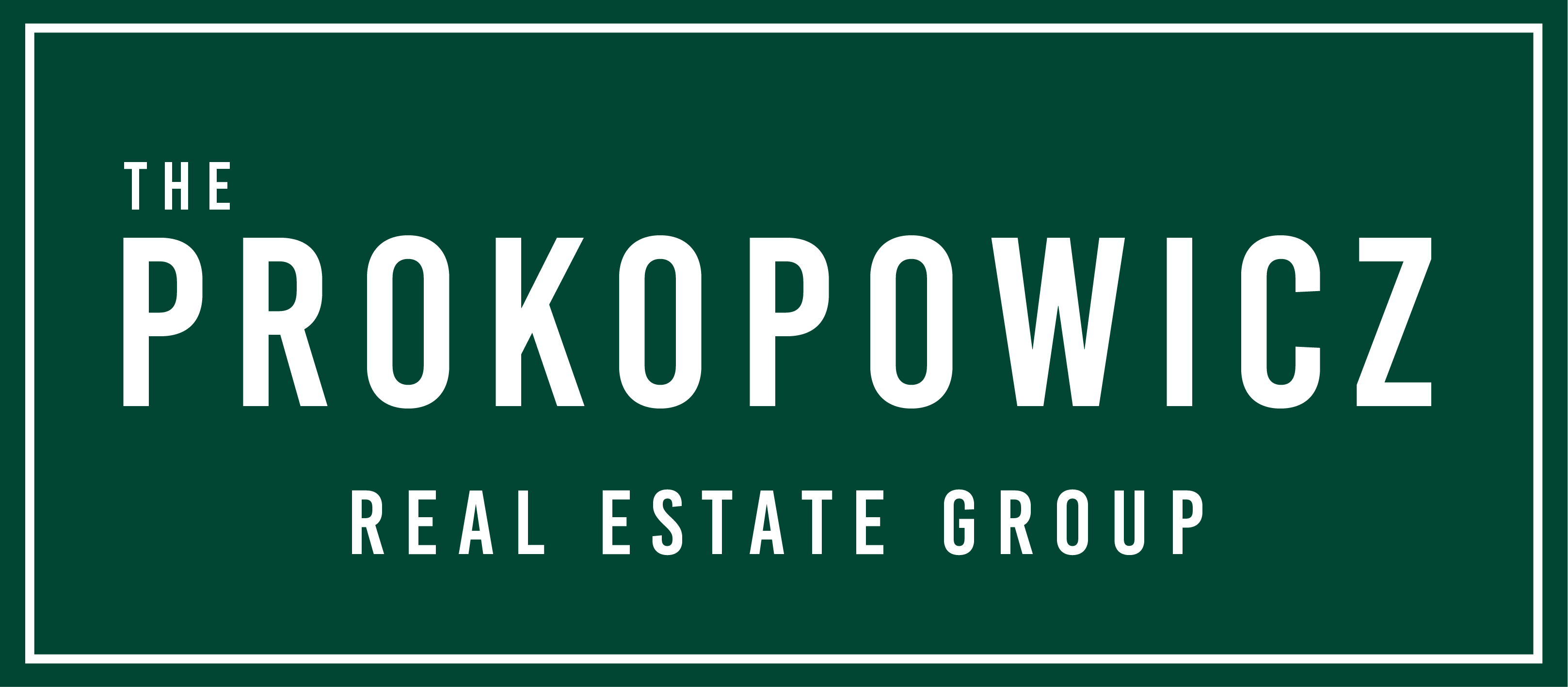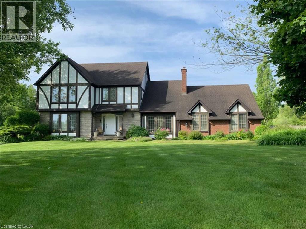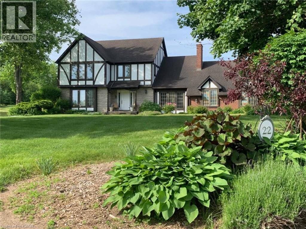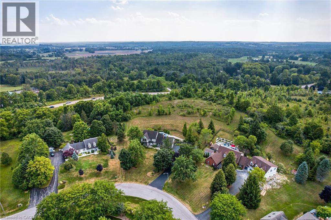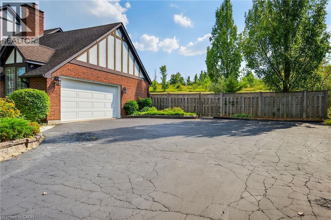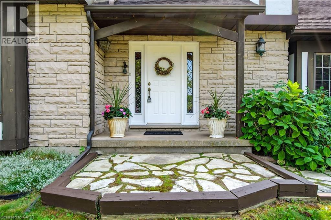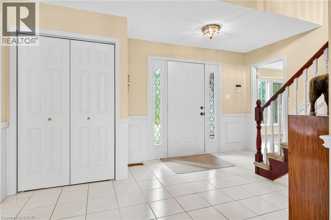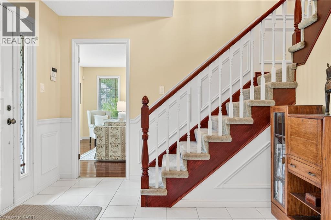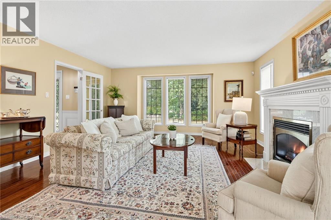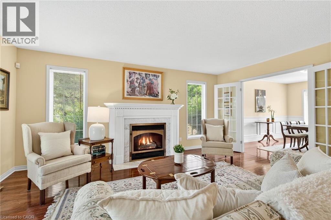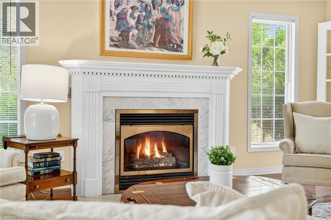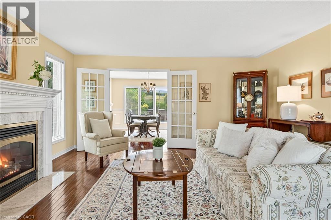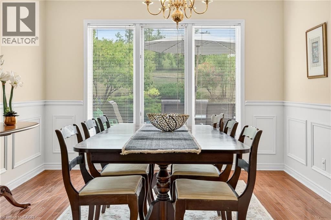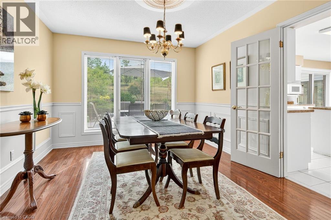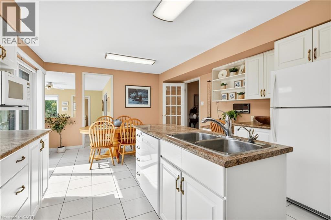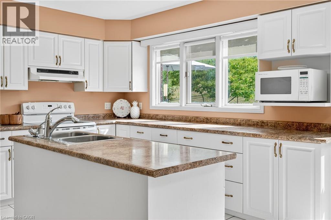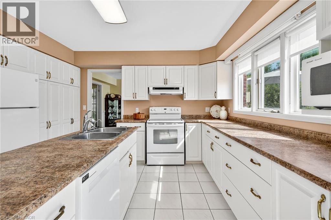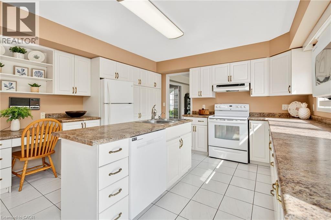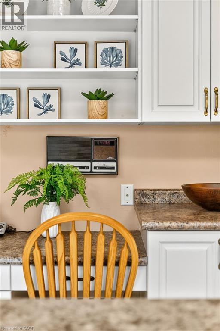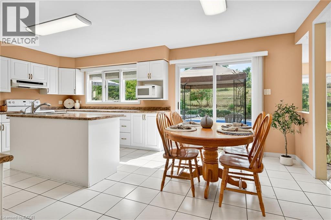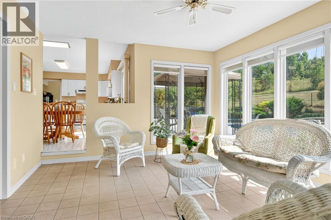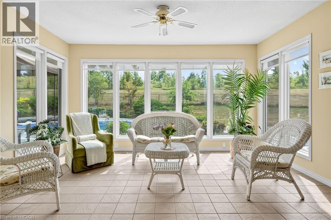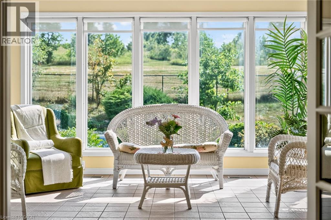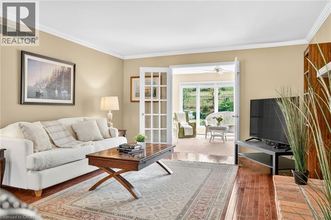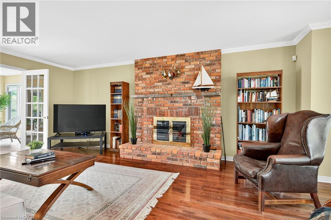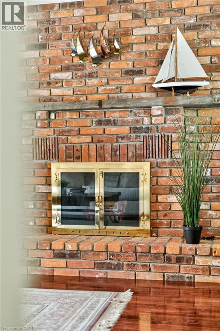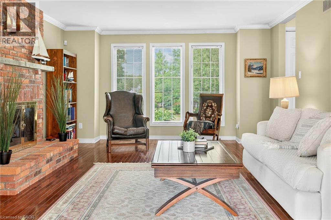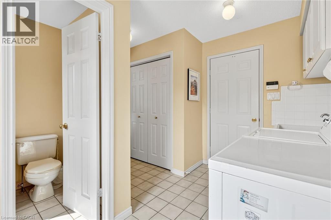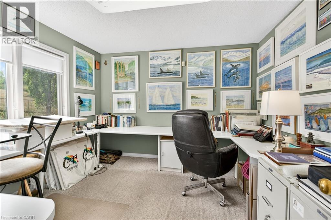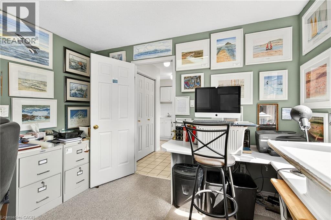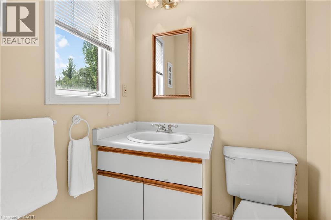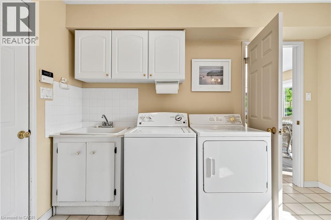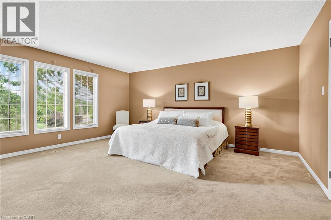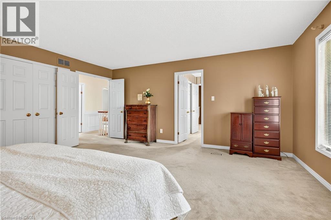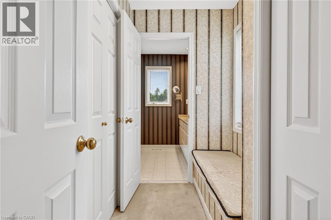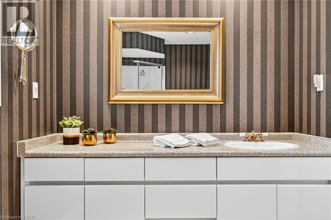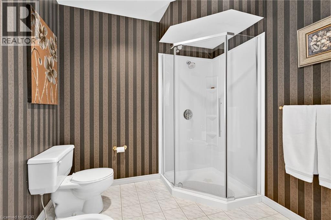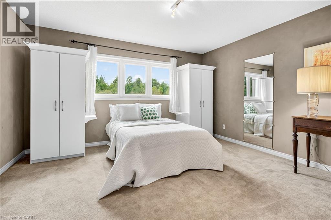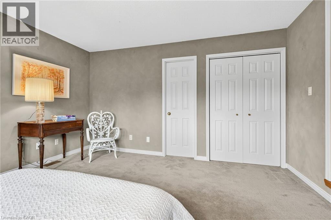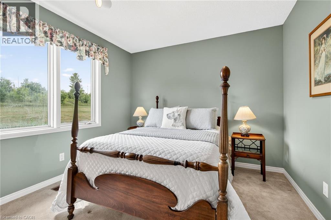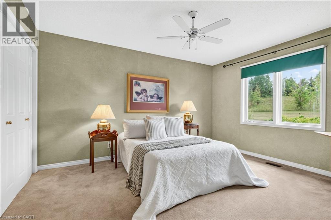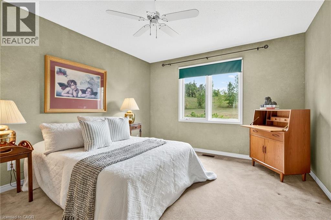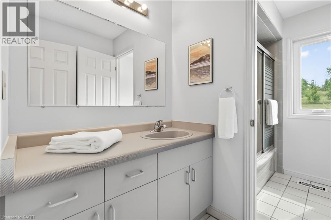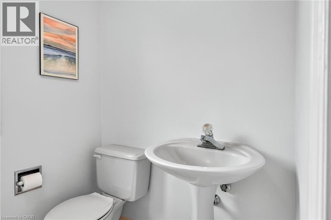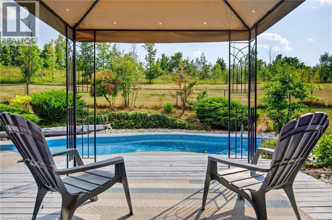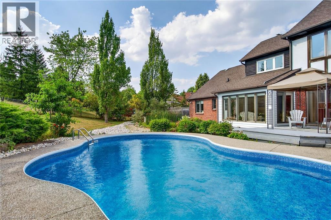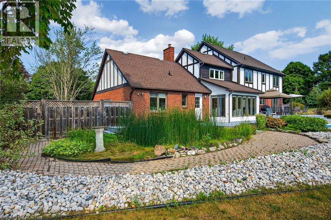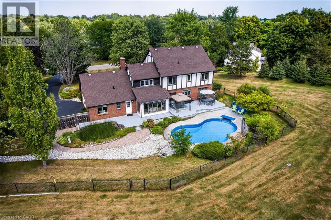22 Weneil Drive Freelton, Ontario L8B 0Z6
$1,677,700
SPECTACULAR HOME ON 2.14 ACRE LOT, this executive home offers a lifestyle of space, comfort to create timeless family memories. Nestled majestically on a quiet street in a peaceful country neighbourhood where families and kids can safely play, and explore the outdoors, this 2,955 sq ft residence is the perfect blend of elegance and warmth. With 4 spacious bedrooms, a formal living and dining room combination, a cozy family room with fireplace and an eat-in kitchen featuring a centre island and sunlit breakfast area, every corner of this home invites connection and relaxation. Just off the kitchen, a sunroom/solarium provides year-round enjoyment of the beautiful surroundings. Work from home in the dedicated office, then unwind in your private backyard oasis with an inground pool, a large deck for entertaining and plenty of space to live and play all four seasons. Whether it’s a home to revive, renew or enjoy summer pool parties, peaceful evenings or family game nights, this is a home where lifelong memories are made. All this, just 15 minutes to Waterdown and 12 minutes to Hwy 401—country living with convenience at your doorstep. Don't be TOO LATE*! *REG TM. RSA. (id:52468)
Property Details
| MLS® Number | 40771738 |
| Property Type | Single Family |
| Amenities Near By | Park, Place Of Worship, Playground, Schools |
| Community Features | Quiet Area |
| Equipment Type | Rental Water Softener, Water Heater |
| Features | Country Residential, Sump Pump, Automatic Garage Door Opener |
| Parking Space Total | 22 |
| Pool Type | Inground Pool |
| Rental Equipment Type | Rental Water Softener, Water Heater |
Building
| Bathroom Total | 3 |
| Bedrooms Above Ground | 4 |
| Bedrooms Total | 4 |
| Appliances | Central Vacuum, Dishwasher, Dryer, Microwave, Refrigerator, Stove, Water Softener, Washer, Window Coverings, Garage Door Opener |
| Architectural Style | 2 Level |
| Basement Development | Unfinished |
| Basement Type | Full (unfinished) |
| Constructed Date | 1987 |
| Construction Style Attachment | Detached |
| Cooling Type | Central Air Conditioning |
| Exterior Finish | Brick |
| Foundation Type | Block |
| Half Bath Total | 1 |
| Heating Fuel | Natural Gas |
| Heating Type | Forced Air |
| Stories Total | 2 |
| Size Interior | 2,955 Ft2 |
| Type | House |
| Utility Water | Drilled Well |
Parking
| Attached Garage |
Land
| Access Type | Road Access |
| Acreage | Yes |
| Land Amenities | Park, Place Of Worship, Playground, Schools |
| Sewer | Septic System |
| Size Depth | 356 Ft |
| Size Frontage | 102 Ft |
| Size Irregular | 1.38 |
| Size Total | 1.38 Ac|1/2 - 1.99 Acres |
| Size Total Text | 1.38 Ac|1/2 - 1.99 Acres |
| Zoning Description | S1 |
Rooms
| Level | Type | Length | Width | Dimensions |
|---|---|---|---|---|
| Second Level | 4pc Bathroom | Measurements not available | ||
| Second Level | Bedroom | 13'8'' x 13'5'' | ||
| Second Level | Bedroom | 10'1'' x 11'10'' | ||
| Second Level | Bedroom | 13'10'' x 13'5'' | ||
| Second Level | 5pc Bathroom | Measurements not available | ||
| Second Level | Primary Bedroom | 16'5'' x 17'0'' | ||
| Main Level | Office | 11'6'' x 11'0'' | ||
| Main Level | Laundry Room | Measurements not available | ||
| Main Level | 2pc Bathroom | Measurements not available | ||
| Main Level | Sunroom | 14'0'' x 12'1'' | ||
| Main Level | Family Room | 14'0'' x 21'0'' | ||
| Main Level | Kitchen | 20'0'' x 13'5'' | ||
| Main Level | Living Room | 17'3'' x 16'0'' | ||
| Main Level | Dining Room | 11'0'' x 13'3'' |
https://www.realtor.ca/real-estate/28889943/22-weneil-drive-freelton
Contact Us
Contact us for more information

Drew Woolcott
Broker
www.woolcott.ca/
#1b-493 Dundas Street E.
Waterdown, Ontario L0R 2H1
(905) 689-9223
www.remaxescarpment.com/

