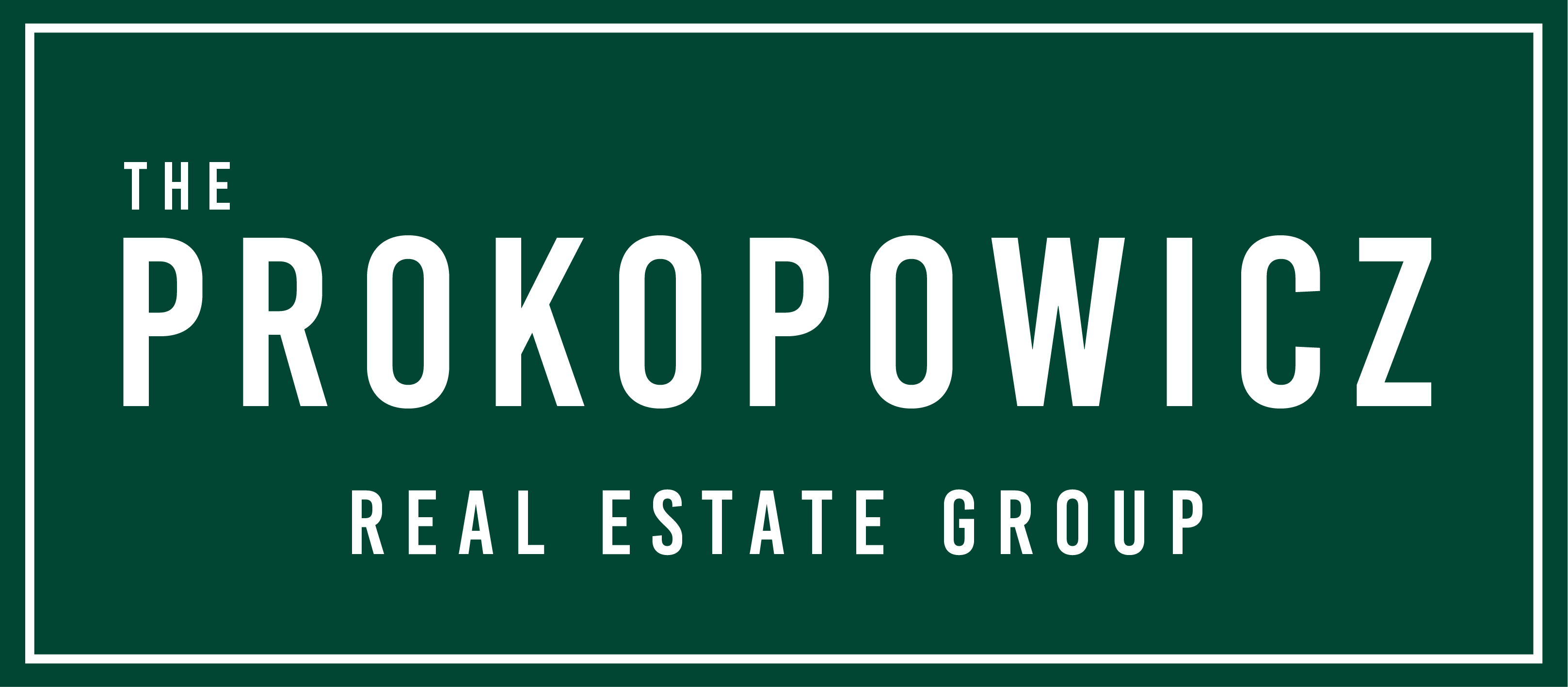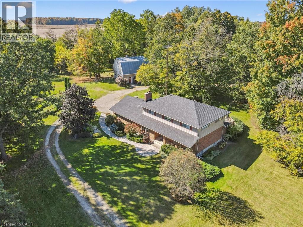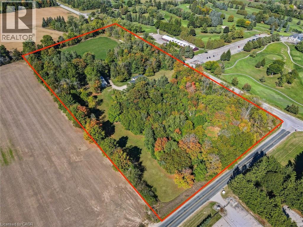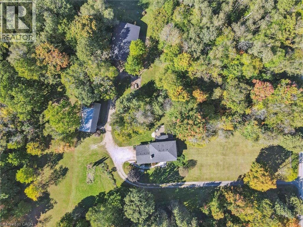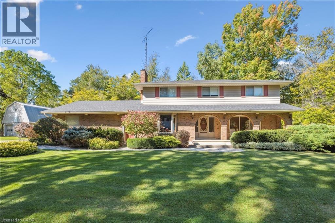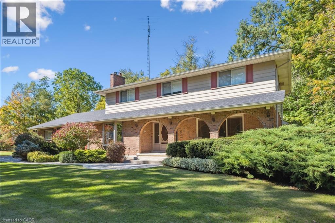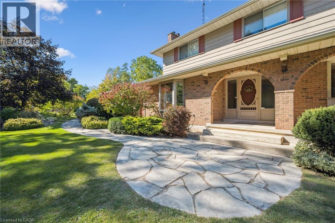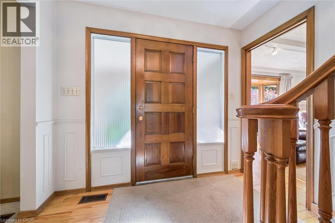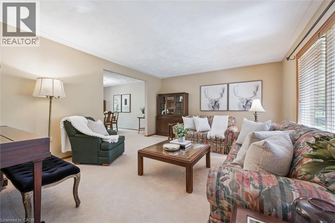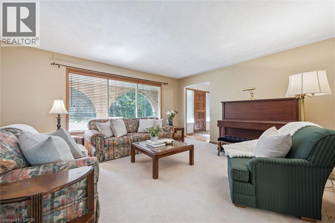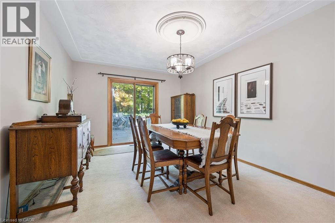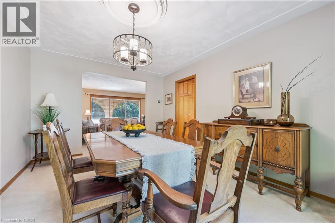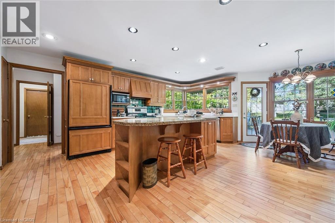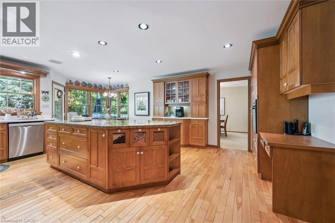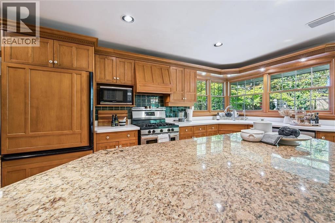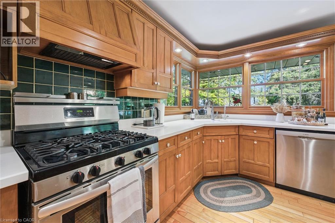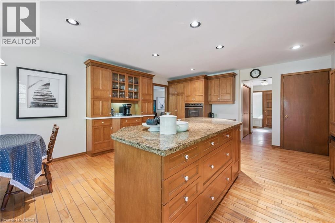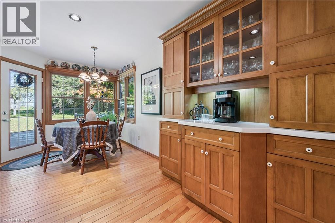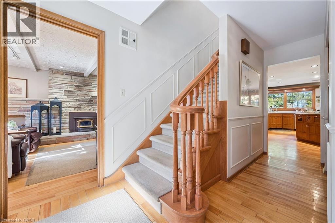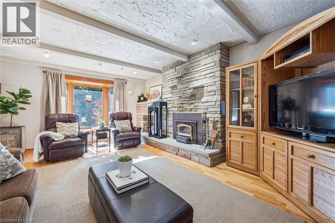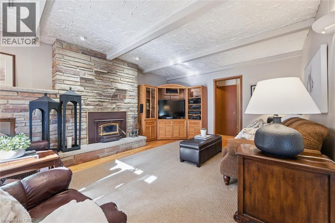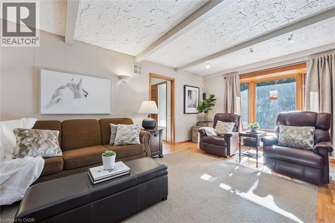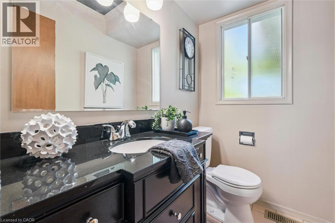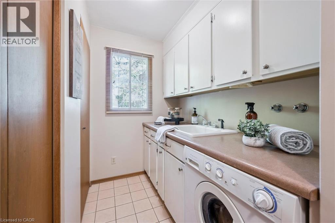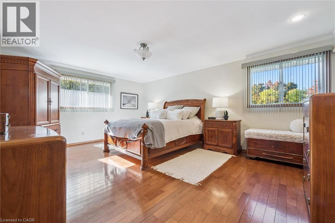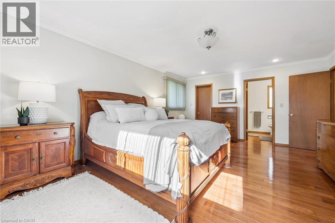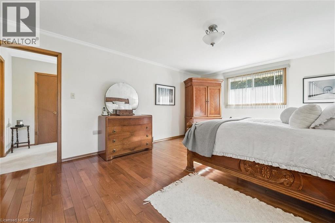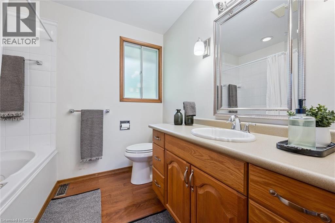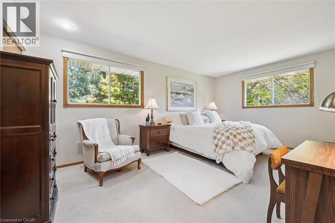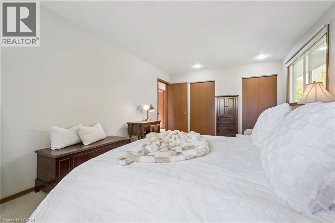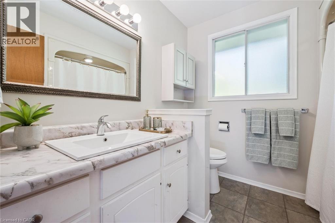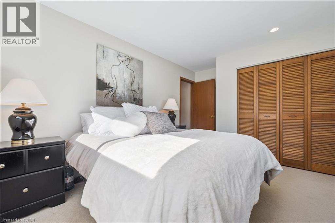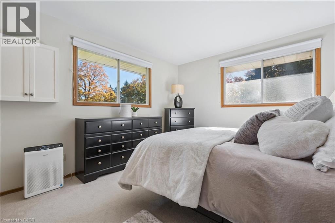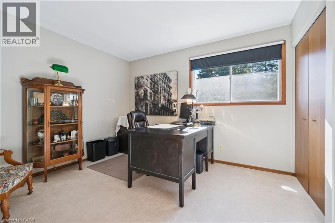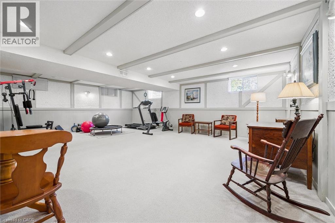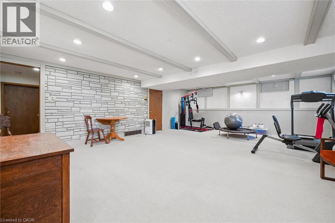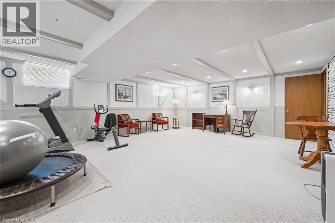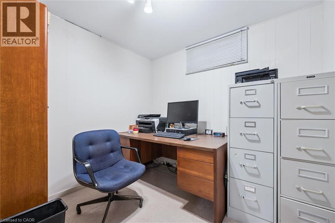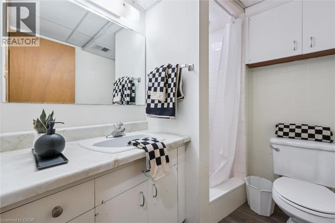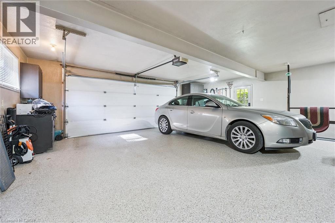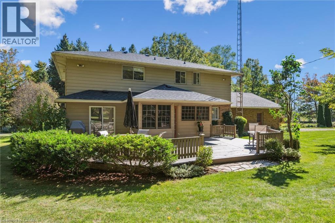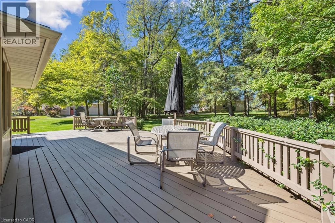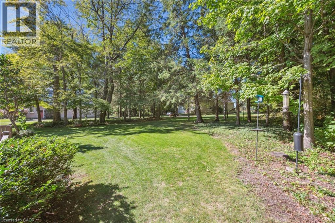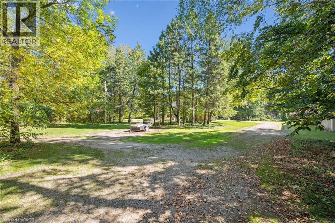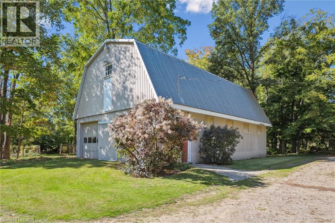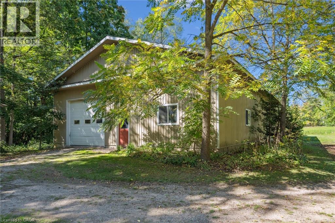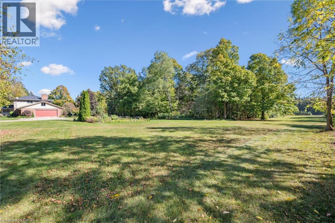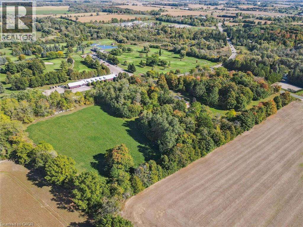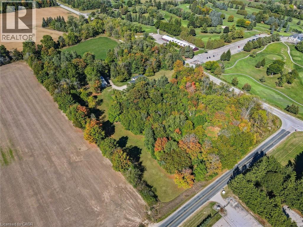2314 Shantz Station Road Woolwich, Ontario N0B 1M0
$2,449,900
Welcome to this exceptional country retreat perfectly situated on a beautiful, treed 12.33-acre corner lot in sought-after Breslau. Enjoy peaceful country living just minutes from the city, near private school, and directly across golf course.This impressive 4-bedroom, 3.5-bath home offers over 3,400 sq. ft. of finished living space, combining warmth, functionality, and character throughout. The bright maple kitchen features granite countertops, a spacious dinette overlooking picturesque country views, and easy access to the formal dining and living rooms — perfect for entertaining. The cozy main-floor family room includes a wood-burning stove, while the convenient main-floor laundry adds everyday practicality.Upstairs, you’ll find four oversized bedrooms, including a primary suite with a walk-in closet and private ensuite. The fully finished basement with a separate entrance offers a large recreation room, full bathroom, and an oversized workshop — ideal for hobbyists or extended family living.Step outside to enjoy the covered front porch, large back deck, and beautifully landscaped grounds. Two large barns complete the property: one insulated block barn suitable for animals or workshop use, and a second 40’ x 60’ barn offering endless possibilities — from storage to a hobby farm setup.A rare opportunity to own a property that blends space, serenity, and versatility — all within minutes of Kitchener, Cambridge, and Guelph. (id:52468)
Property Details
| MLS® Number | 40780359 |
| Property Type | Single Family |
| Amenities Near By | Golf Nearby, Hospital, Schools |
| Community Features | Quiet Area, School Bus |
| Equipment Type | None |
| Features | Corner Site, Country Residential, Sump Pump, Automatic Garage Door Opener, Private Yard |
| Parking Space Total | 22 |
| Rental Equipment Type | None |
| Structure | Workshop, Porch, Barn |
| View Type | View (panoramic) |
Building
| Bathroom Total | 4 |
| Bedrooms Above Ground | 4 |
| Bedrooms Total | 4 |
| Appliances | Dishwasher, Dryer, Refrigerator, Washer, Range - Gas, Hood Fan, Window Coverings, Garage Door Opener |
| Architectural Style | 2 Level |
| Basement Development | Partially Finished |
| Basement Type | Full (partially Finished) |
| Constructed Date | 1973 |
| Construction Style Attachment | Detached |
| Cooling Type | Central Air Conditioning |
| Exterior Finish | Aluminum Siding, Brick |
| Fire Protection | Smoke Detectors |
| Fireplace Fuel | Wood,wood |
| Fireplace Present | Yes |
| Fireplace Total | 2 |
| Fireplace Type | Other - See Remarks,stove,other - See Remarks |
| Foundation Type | Poured Concrete |
| Half Bath Total | 1 |
| Heating Type | Forced Air, Stove |
| Stories Total | 2 |
| Size Interior | 3,467 Ft2 |
| Type | House |
| Utility Water | Drilled Well |
Parking
| Attached Garage |
Land
| Acreage | Yes |
| Land Amenities | Golf Nearby, Hospital, Schools |
| Landscape Features | Landscaped |
| Sewer | Septic System |
| Size Depth | 555 Ft |
| Size Frontage | 1058 Ft |
| Size Irregular | 12.33 |
| Size Total | 12.33 Ac|10 - 24.99 Acres |
| Size Total Text | 12.33 Ac|10 - 24.99 Acres |
| Zoning Description | A |
Rooms
| Level | Type | Length | Width | Dimensions |
|---|---|---|---|---|
| Second Level | 4pc Bathroom | 7'10'' x 7'9'' | ||
| Second Level | Bedroom | 11'8'' x 11'2'' | ||
| Second Level | Bedroom | 14'8'' x 11'4'' | ||
| Second Level | Bedroom | 17'7'' x 11'5'' | ||
| Second Level | 4pc Bathroom | 7'11'' x 7'5'' | ||
| Second Level | Primary Bedroom | 18'8'' x 14'0'' | ||
| Basement | 3pc Bathroom | 6'3'' x 5'6'' | ||
| Basement | Workshop | 25'9'' x 22'5'' | ||
| Basement | Office | 8'4'' x 7'3'' | ||
| Basement | Recreation Room | 24'8'' x 18'9'' | ||
| Main Level | 2pc Bathroom | 6'5'' x 4'3'' | ||
| Main Level | Laundry Room | Measurements not available | ||
| Main Level | Breakfast | 8'1'' x 8'5'' | ||
| Main Level | Kitchen | 19'10'' x 16'6'' | ||
| Main Level | Dining Room | 15'11'' x 11'0'' | ||
| Main Level | Family Room | 18'9'' x 15'6'' | ||
| Main Level | Living Room | 17'0'' x 13'8'' |
Utilities
| Natural Gas | Available |
| Telephone | Available |
https://www.realtor.ca/real-estate/29008011/2314-shantz-station-road-woolwich
Contact Us
Contact us for more information

Eve Claxton
Broker of Record
www.eveclaxton.ca/
376 Maltby Rd. E.
Guelph, Ontario N1L 1G4
(519) 766-7650
www.eveclaxton.ca/

