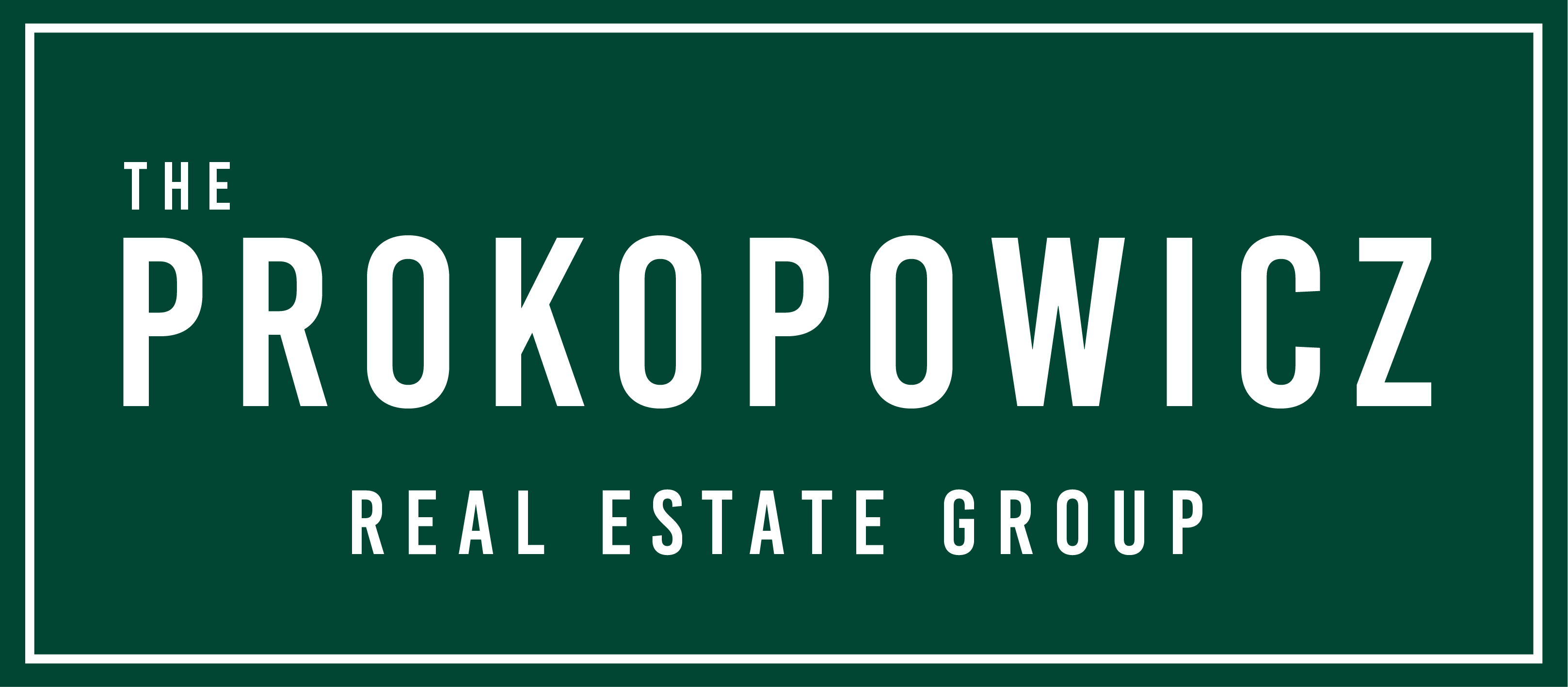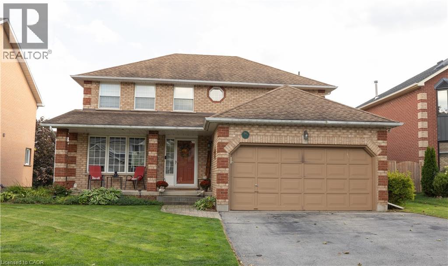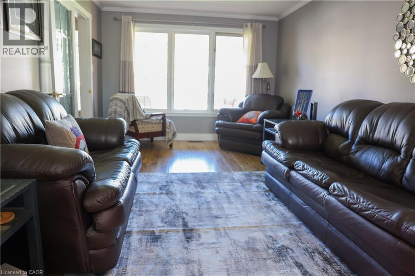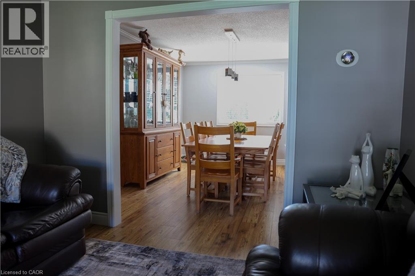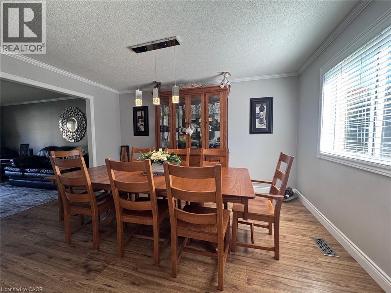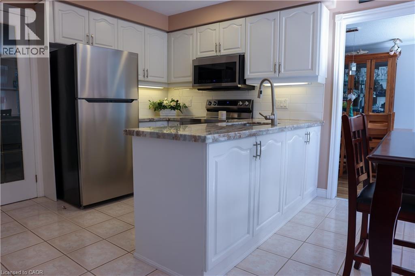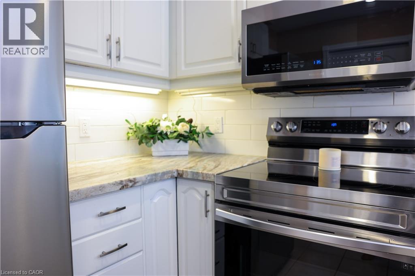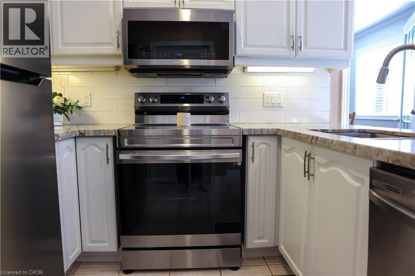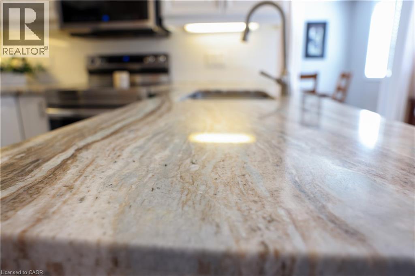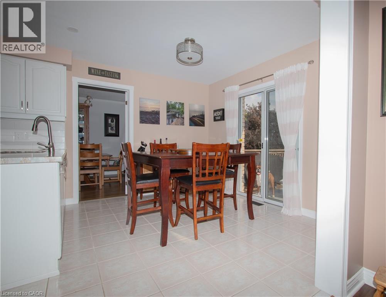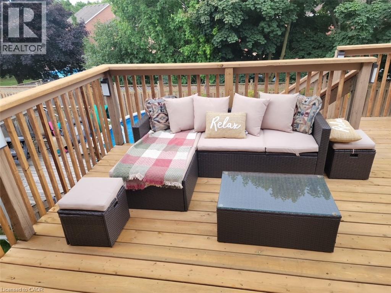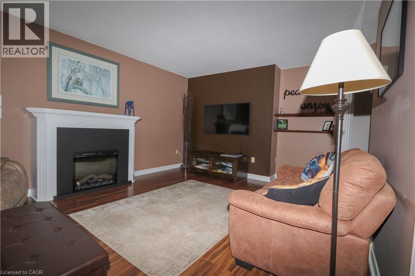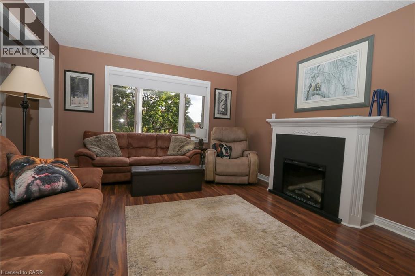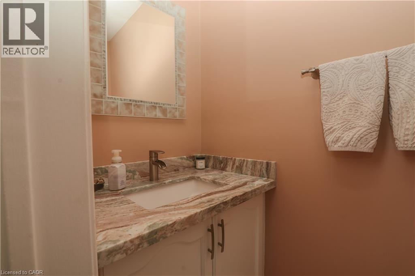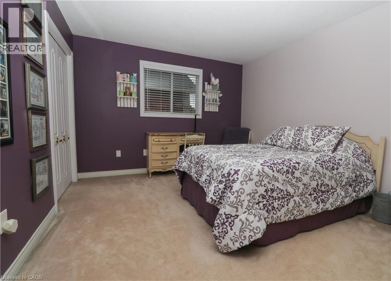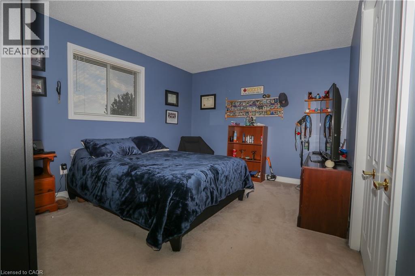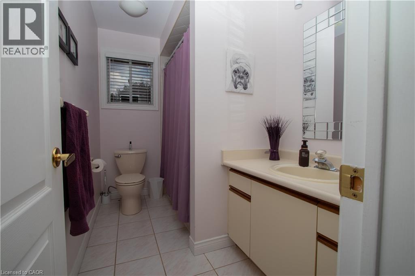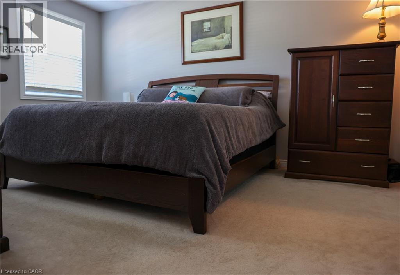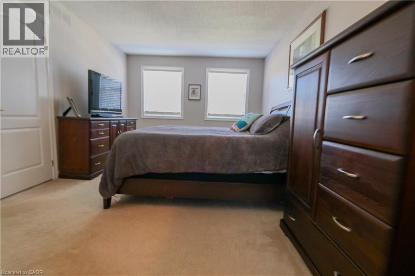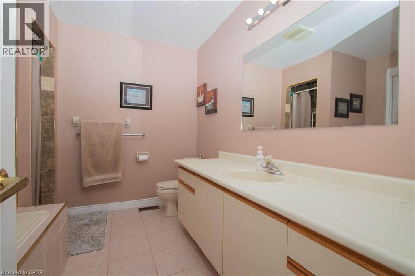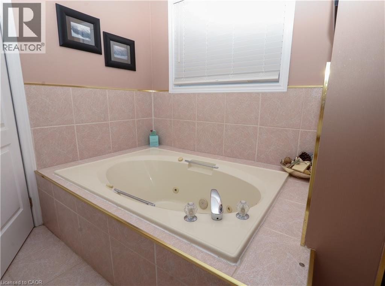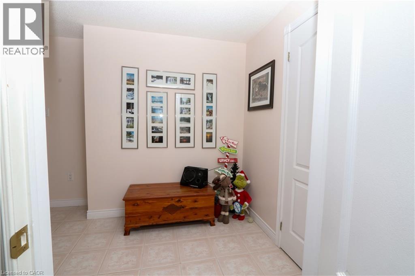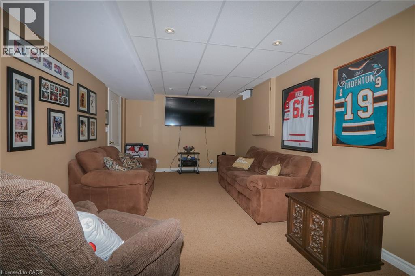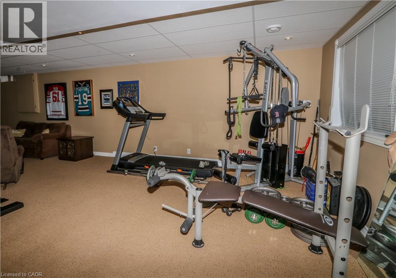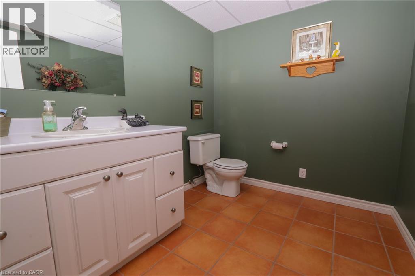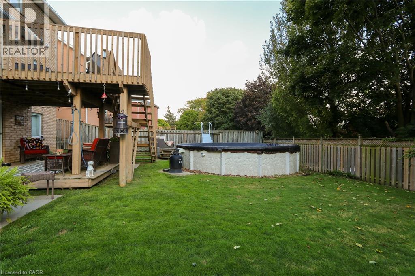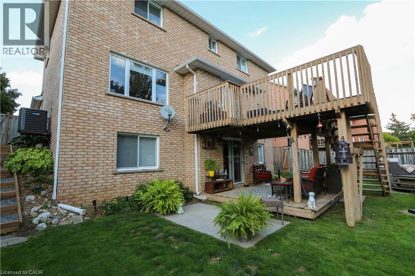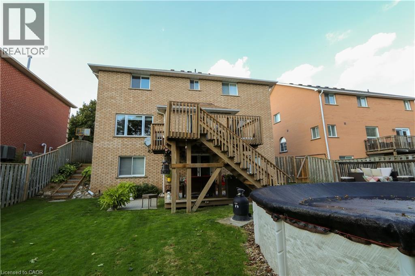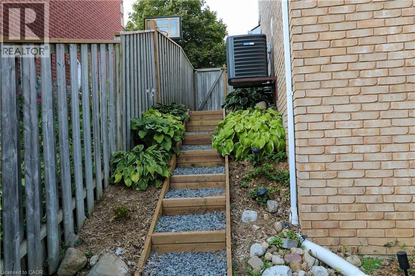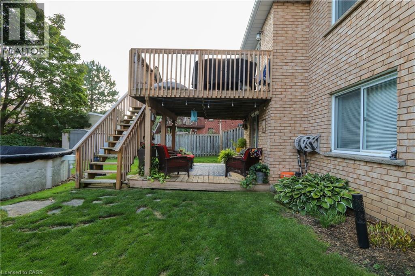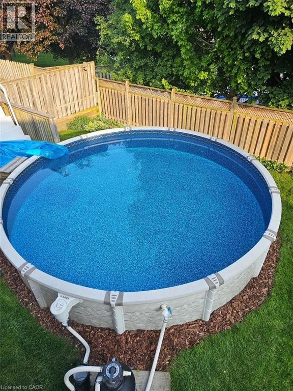119 Hume Drive Cambridge, Ontario N1T 1N3
$1,075,000
This beautiful well kept home offers the perfect blend of comfort and elegance in a highly sought after neighborhood. Featuring 3 spacious bedrooms and 4 bathrooms, this home is designed for both family living and entertaining. The main floor boasts a bright living room, a dining room for special gatherings and a welcoming family room with a fireplace. The eat-in kitchen provides plenty of space for casual dining with a walk out to the upper deck to enjoy the morning sun. A bright walk-out basement extends the living space with in- law possibilities, leads to the fenced back yard complimented by a covered deck for even more outdoor enjoyment. With thoughtful design, quality finishes and a great location, this home is truly move in ready. (id:52468)
Property Details
| MLS® Number | 40774277 |
| Property Type | Single Family |
| Amenities Near By | Park, Playground, Public Transit, Schools, Shopping |
| Community Features | Community Centre |
| Equipment Type | Furnace, Rental Water Softener, Water Heater |
| Features | Conservation/green Belt |
| Parking Space Total | 4 |
| Pool Type | Above Ground Pool |
| Rental Equipment Type | Furnace, Rental Water Softener, Water Heater |
Building
| Bathroom Total | 4 |
| Bedrooms Above Ground | 3 |
| Bedrooms Total | 3 |
| Appliances | Central Vacuum, Dishwasher, Dryer, Refrigerator, Stove, Washer, Microwave Built-in, Garage Door Opener |
| Architectural Style | 2 Level |
| Basement Development | Finished |
| Basement Type | Full (finished) |
| Constructed Date | 1991 |
| Construction Style Attachment | Detached |
| Cooling Type | Central Air Conditioning |
| Exterior Finish | Brick, Other |
| Foundation Type | Poured Concrete |
| Half Bath Total | 2 |
| Heating Fuel | Natural Gas |
| Heating Type | Forced Air |
| Stories Total | 2 |
| Size Interior | 3,180 Ft2 |
| Type | House |
| Utility Water | Municipal Water |
Parking
| Attached Garage |
Land
| Acreage | No |
| Land Amenities | Park, Playground, Public Transit, Schools, Shopping |
| Landscape Features | Landscaped |
| Sewer | Municipal Sewage System |
| Size Depth | 115 Ft |
| Size Frontage | 55 Ft |
| Size Total | 0|under 1/2 Acre |
| Size Total Text | 0|under 1/2 Acre |
| Zoning Description | R4 |
Rooms
| Level | Type | Length | Width | Dimensions |
|---|---|---|---|---|
| Second Level | 4pc Bathroom | Measurements not available | ||
| Second Level | 4pc Bathroom | Measurements not available | ||
| Second Level | Bedroom | 14'0'' x 10'1'' | ||
| Second Level | Bedroom | 14'0'' x 11'6'' | ||
| Second Level | Primary Bedroom | 15'5'' x 11'0'' | ||
| Basement | 2pc Bathroom | Measurements not available | ||
| Basement | Office | 11'0'' x 8'0'' | ||
| Basement | Recreation Room | 14'8'' x 12'1'' | ||
| Basement | Recreation Room | 23'6'' x 10'9'' | ||
| Main Level | 2pc Bathroom | Measurements not available | ||
| Main Level | Laundry Room | 9'5'' x 5'0'' | ||
| Main Level | Family Room | 10'0'' x 12'6'' | ||
| Main Level | Eat In Kitchen | 17'0'' x 11'0'' | ||
| Main Level | Dining Room | 13'0'' x 10'1'' | ||
| Main Level | Living Room | 17'0'' x 10'1'' |
https://www.realtor.ca/real-estate/28925539/119-hume-drive-cambridge
Contact Us
Contact us for more information
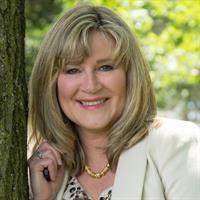
Cindy Nicolson
Salesperson
(519) 623-3541
www.forestandbridgerealestate.com/
www.facebook.com/ForestandBridgeRealEstate
766 Old Hespeler Rd
Cambridge, Ontario N3H 5L8
(519) 623-6200
(519) 623-3541
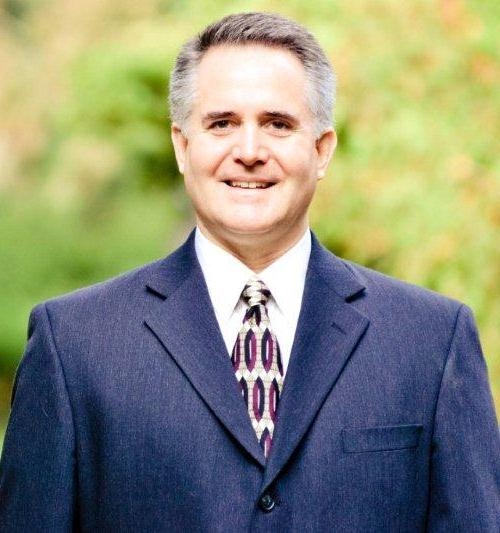
Don Nicolson
Broker
(519) 623-3541
www.forestandbridgerealestate.com/
www.facebook.com/ForestandBridgeRealEstate
766 Old Hespeler Rd
Cambridge, Ontario N3H 5L8
(519) 623-6200
(519) 623-3541
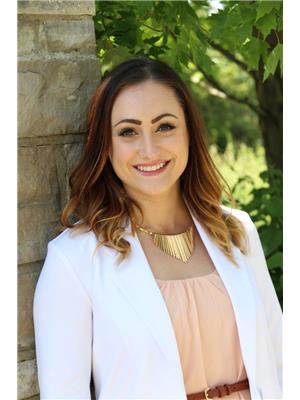
Alana Wakeman
Broker
(519) 623-3541
www.thenicolsonteam.com/
www.facebook.com/pages/The-Nicolson-Team-Realtors/111691478860288
www.twitter.com/TheNicolsonTeam
766 Old Hespeler Rd
Cambridge, Ontario N3H 5L8
(519) 623-6200
(519) 623-3541

