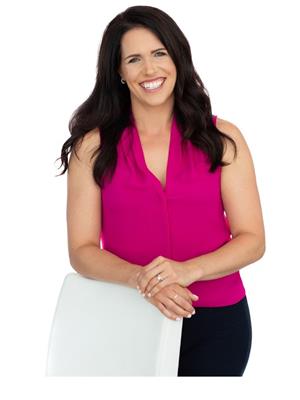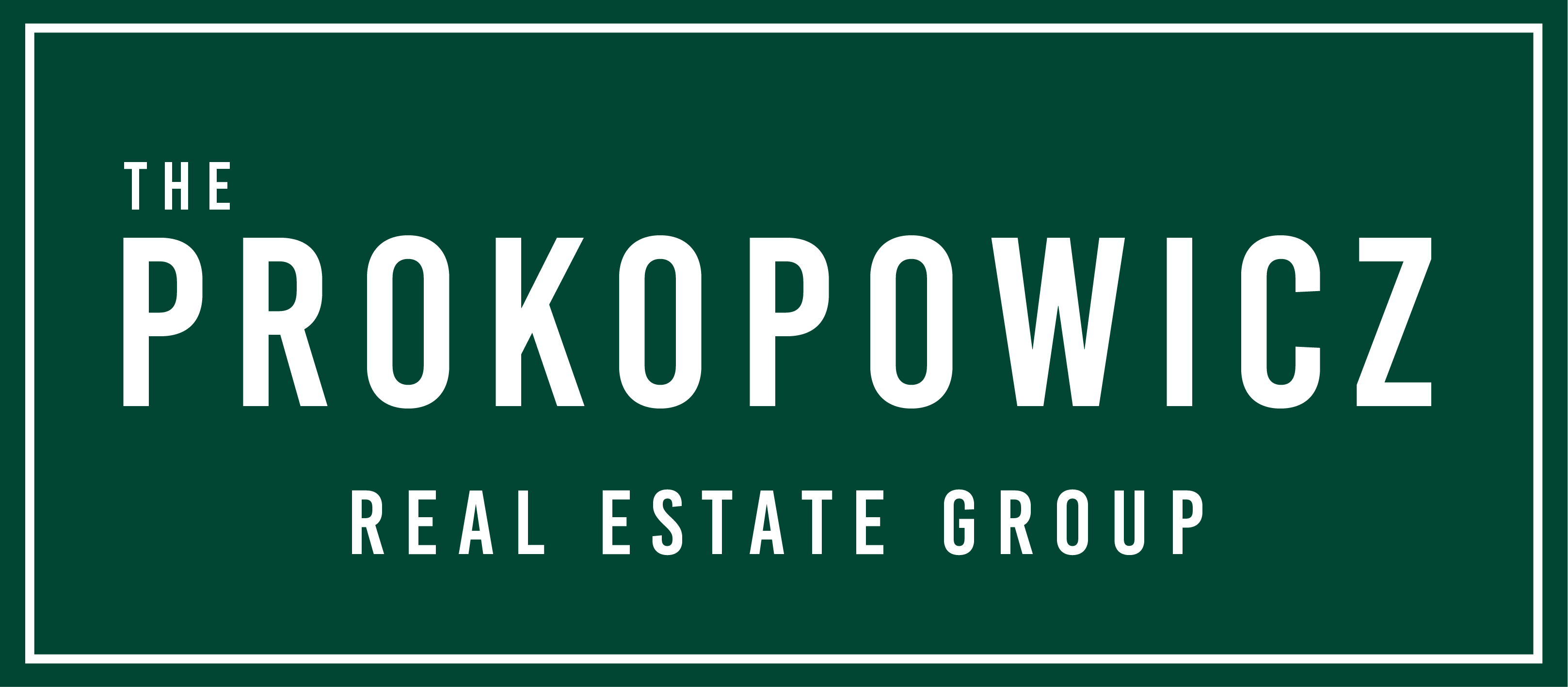1318 Hillview Crescent Oakville, Ontario L6H 2C7
$1,999,000
Nestled on a quiet crescent in the highly sought-after Falgarwood neighbourhood, this rare property sits on a stunning 75x175 ft ravine lot w/ no rear neighbours, offering unmatched privacy & breathtaking views year-round. From the moment you arrive, the home's curb appeal impresses w/ its aggregate driveway, stone walkway, & inviting covered TimberTech front porch w/ overhead fan & lighting. Inside, you'll find large primary living areas featuring crown moulding throughout, 2 cozy gas fireplaces, & hardwood floors on the main level, creating a warm & elegant atmosphere. The chefs kitchen, fully expanded in 2015, features granite countertops, a custom window seat, bar, & pantry, & opens to a spacious back deck w/ a skylight overlooking the peaceful ravine, perfect for morning coffee or summer entertaining. This home has been meticulously updated over the years, including spa-like bathrooms with soaker tubs and glass showers, a fully finished basement w/ custom built-ins (2017), & a spectacular great room addition w/ a brand-new roof, soffits, & eaves (2024). Upstairs showcases engineered hardwood flooring, a skylight above the landing, & a private balcony in the primary suite, while 3 additional bedrooms feature soft, neutral carpeting. The backyard is a true sanctuary. Backing onto a lush, tree-filled ravine, it offers a level of privacy rarely found in Falgarwood. Professionally landscaped gardens w/ accent lighting, irrigation system & a soothing waterfall feature create a magical atmosphere, perfect for unwinding after a long day or hosting summer gatherings. W/ new fencing on both sides, this outdoor oasis is completely enclosed, offering peace of mind & a sense of seclusion. Located in the top-rated Iroquois Ridge School District, & minutes from parks, trails & convenient amenities, this home offers a rare blend of modern comfort & natural beauty. W/ its extensive renovations & incredible ravine setting, you'll fall in love with the moment you step inside. (id:52468)
Property Details
| MLS® Number | 40772489 |
| Property Type | Single Family |
| Amenities Near By | Golf Nearby, Park, Playground, Public Transit, Schools, Shopping |
| Communication Type | High Speed Internet |
| Community Features | Quiet Area, Community Centre, School Bus |
| Equipment Type | Water Heater |
| Features | Ravine, Skylight, Gazebo, Sump Pump, Private Yard |
| Parking Space Total | 6 |
| Rental Equipment Type | Water Heater |
| Structure | Shed, Porch |
Building
| Bathroom Total | 3 |
| Bedrooms Above Ground | 4 |
| Bedrooms Total | 4 |
| Appliances | Central Vacuum, Dryer, Washer, Window Coverings |
| Architectural Style | 2 Level |
| Basement Development | Finished |
| Basement Type | Full (finished) |
| Constructed Date | 1968 |
| Construction Style Attachment | Detached |
| Cooling Type | Central Air Conditioning |
| Exterior Finish | Stone, Stucco |
| Fireplace Present | Yes |
| Fireplace Total | 2 |
| Fixture | Ceiling Fans |
| Foundation Type | Poured Concrete |
| Half Bath Total | 1 |
| Heating Fuel | Natural Gas |
| Heating Type | Forced Air |
| Stories Total | 2 |
| Size Interior | 3,772 Ft2 |
| Type | House |
| Utility Water | Municipal Water |
Parking
| Attached Garage |
Land
| Access Type | Highway Access, Highway Nearby |
| Acreage | No |
| Fence Type | Fence |
| Land Amenities | Golf Nearby, Park, Playground, Public Transit, Schools, Shopping |
| Landscape Features | Landscaped |
| Sewer | Municipal Sewage System |
| Size Depth | 175 Ft |
| Size Frontage | 75 Ft |
| Size Total Text | Under 1/2 Acre |
| Zoning Description | Rl3-0, Rl2-0 |
Rooms
| Level | Type | Length | Width | Dimensions |
|---|---|---|---|---|
| Second Level | Den | 18'2'' x 8'10'' | ||
| Second Level | 4pc Bathroom | Measurements not available | ||
| Second Level | Bedroom | 11'7'' x 10'3'' | ||
| Second Level | Bedroom | 12'2'' x 11'8'' | ||
| Second Level | Full Bathroom | Measurements not available | ||
| Second Level | Bedroom | 14'9'' x 12'2'' | ||
| Second Level | Primary Bedroom | 18'0'' x 14'10'' | ||
| Lower Level | Storage | 22'8'' x 3'10'' | ||
| Lower Level | Utility Room | 11'7'' x 9'3'' | ||
| Lower Level | Recreation Room | 22'8'' x 22'3'' | ||
| Main Level | 2pc Bathroom | Measurements not available | ||
| Main Level | Mud Room | 11'3'' x 3'6'' | ||
| Main Level | Family Room | 27'2'' x 16'6'' | ||
| Main Level | Living Room | 17'4'' x 11'4'' | ||
| Main Level | Breakfast | 13'9'' x 10'3'' | ||
| Main Level | Kitchen | 17'7'' x 11'4'' | ||
| Main Level | Foyer | 11'11'' x 11'4'' |
Utilities
| Cable | Available |
| Electricity | Available |
| Natural Gas | Available |
| Telephone | Available |
https://www.realtor.ca/real-estate/28905045/1318-hillview-crescent-oakville
Contact Us
Contact us for more information

Jackie Noble
Salesperson
(905) 335-1659
3060 Mainway Suite 200a
Burlington, Ontario L7M 1A3
(905) 335-3042
(905) 335-1659
www.royallepageburlington.ca/





















































