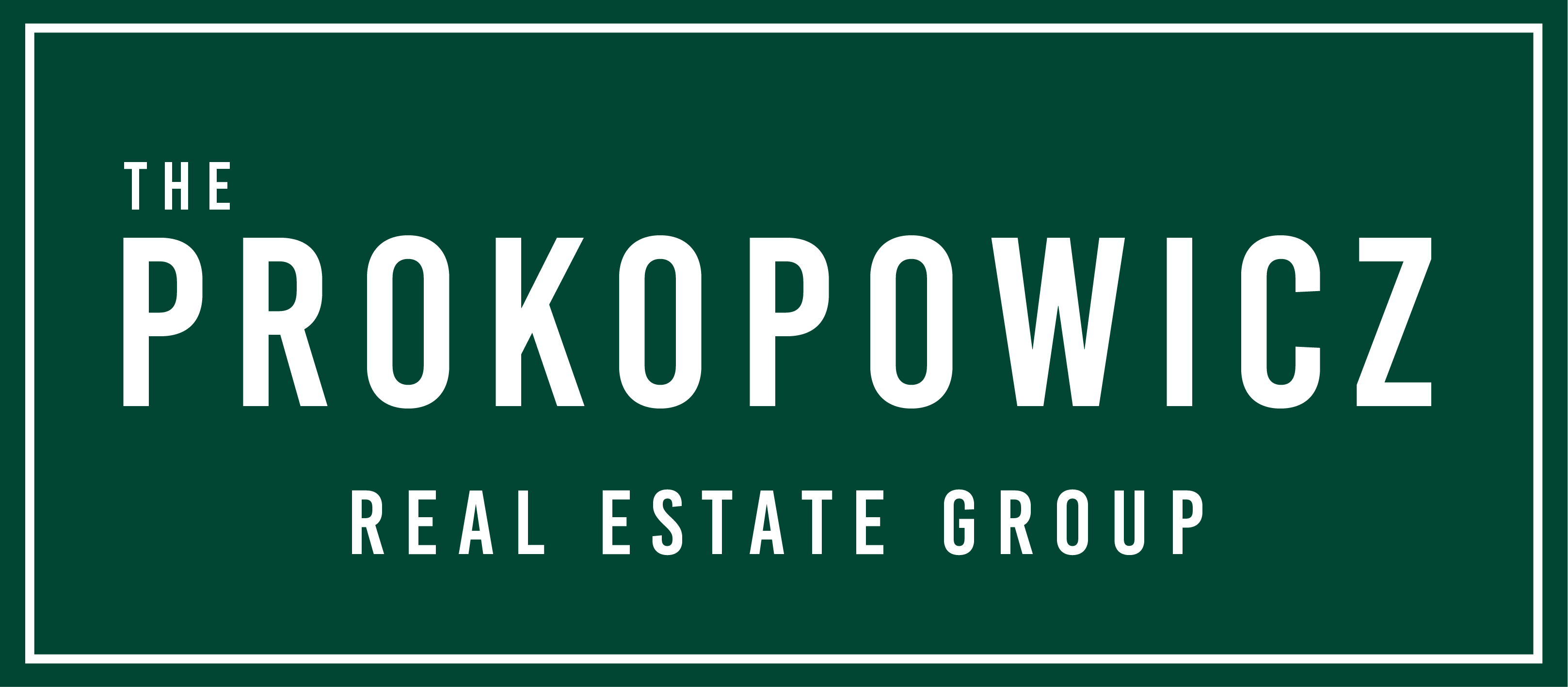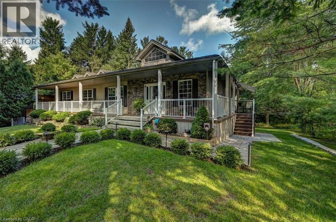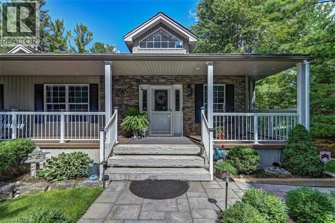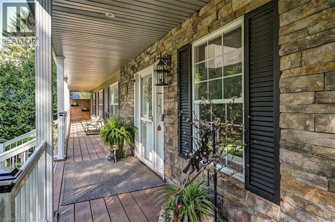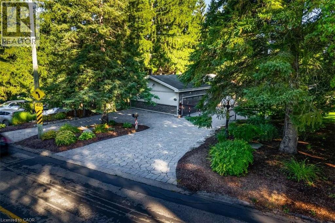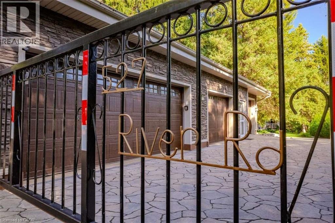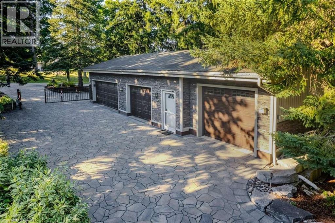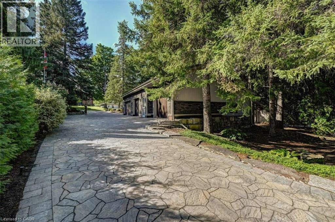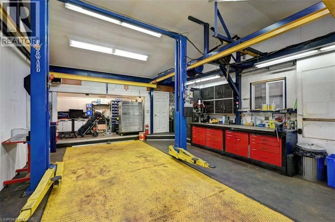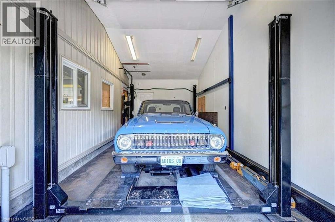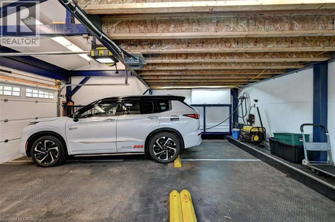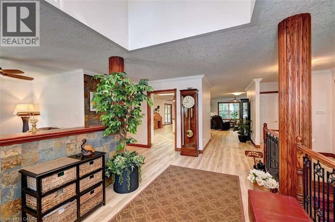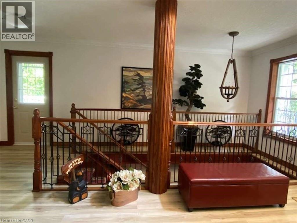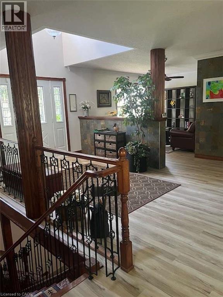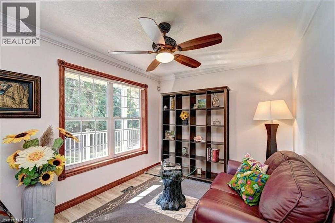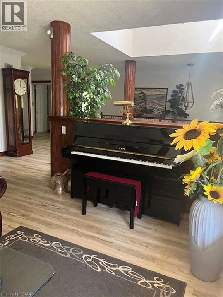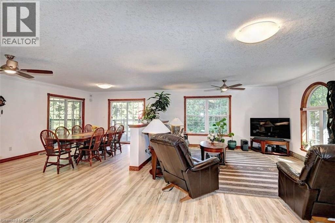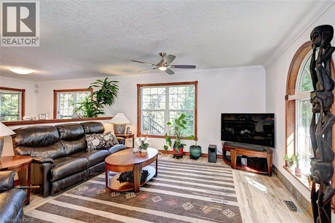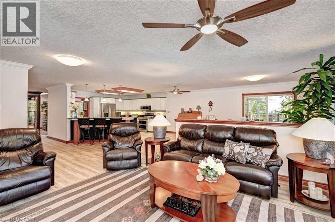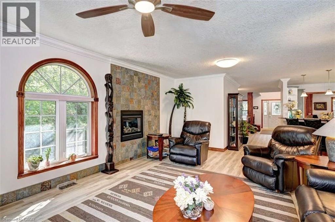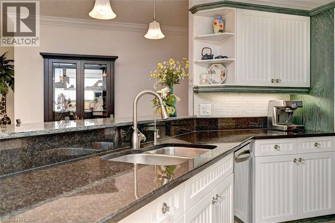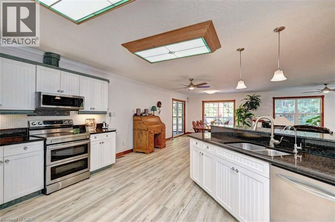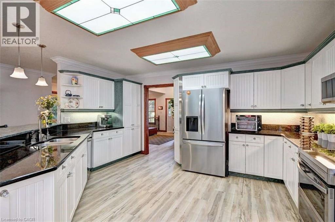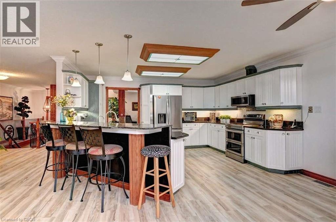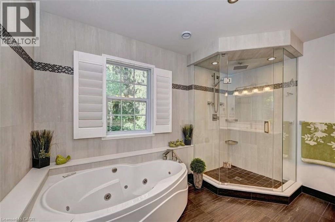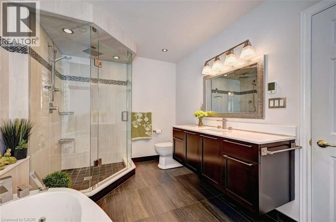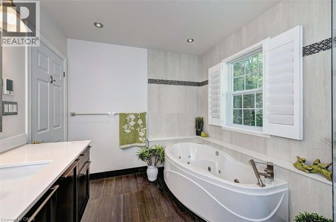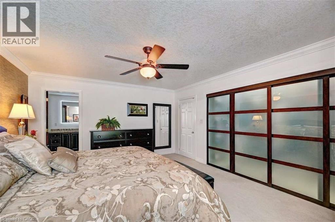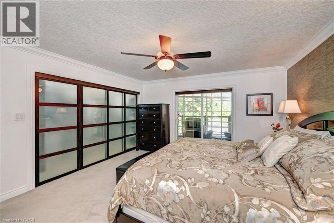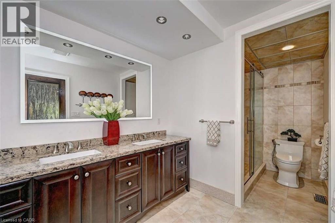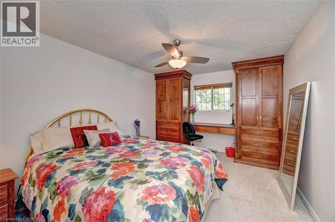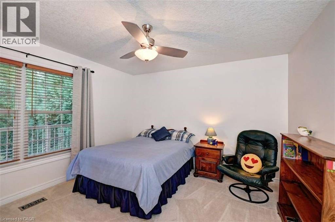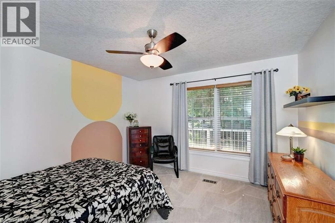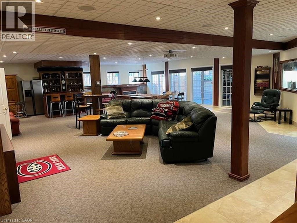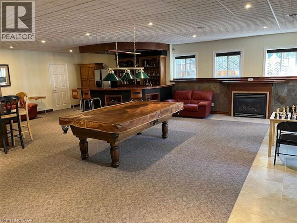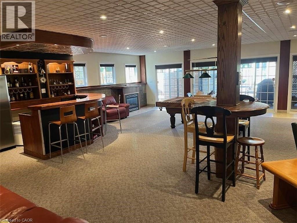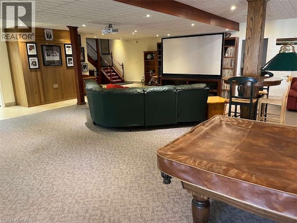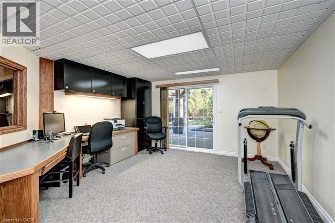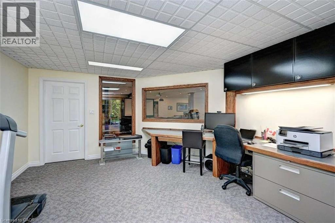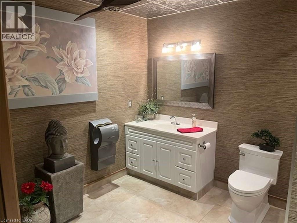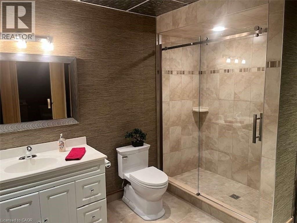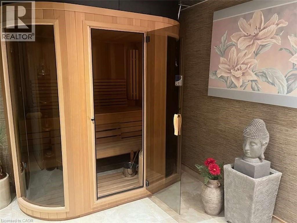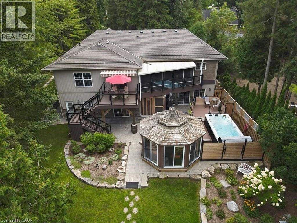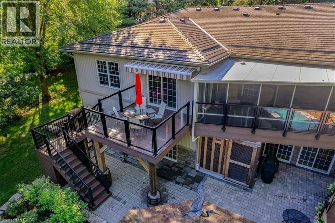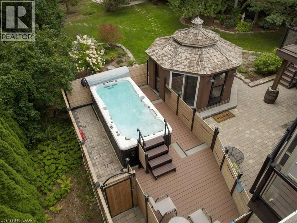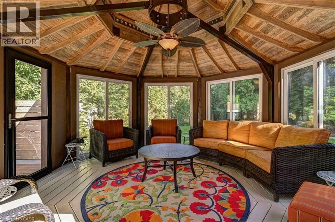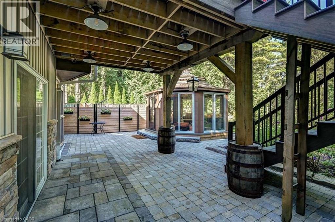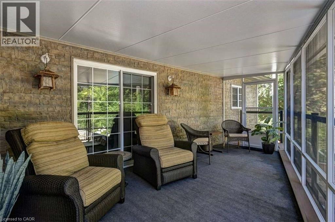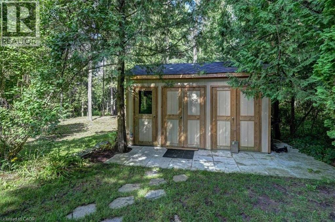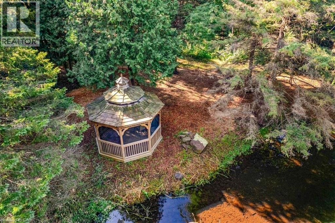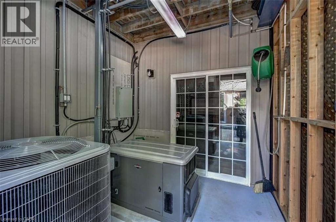527 River Road Cambridge, Ontario N3C 2B8
$2,750,000
For more info on this property, please click the Brochure button. Welcome to 527 River Road - A Rare Urban Oasis in the Heart of Cambridge. Nestled on nearly 2 acres of pristine natural landscape along Irish Creek, this custom-built ranch-style bungalow offers an extraordinary blend of privacy, luxury, and convenience - just minutes from Highway 401, Hwy 24, Hwy 8, the Kitchener-Waterloo International Airport, top-rated schools, shopping, and dining. Nature, Privacy & Tranquility - Without Leaving the City. Boasting over 2,600 sq. ft. on the main floor and more than 5,200 sq. ft. of total finished living space, this exceptional home is the perfect retreat for those seeking space, serenity, and style. Enjoy a rare connection to nature with extensive outdoor features designed for both entertainment and relaxation: 17-foot Dynasty Swim Spa; 16-foot, 3-Season Gazebo; Fully Screened-In Deck & Elevated Outdoor Deck; 10-foot Private Screened Gazebo (by creek for ultimate seclusion); Meticulously Landscaped Gardens throughout; Built for Flexibility, Designed for the Future. The home’s clear span truss roof system means there are no interior load-bearing walls - providing easy potential for future layout changes or renovations. The 2,600 sq. ft. walkout basement is a true standout: 9-foot ceilings and 5 patio doors for abundant natural light; the 1,255 sq. ft. rec-room - is large enough for a full billiards setup custom-built wet bar, gas fireplace, and man door to basement workshop; The insulated sound proofed ceiling in-addition to the ceiling tiles makes for an acoustically pleasing and private environment. 96 Home theater system c/w 16 in-ceiling speaker system makes for an exceptional theater experience. (id:52468)
Property Details
| MLS® Number | 40776001 |
| Property Type | Single Family |
| Amenities Near By | Airport, Golf Nearby, Hospital, Place Of Worship, Shopping |
| Community Features | Quiet Area |
| Features | Southern Exposure, Backs On Greenbelt, Conservation/green Belt, Wet Bar, Sump Pump, Automatic Garage Door Opener |
| Parking Space Total | 14 |
| Structure | Shed |
| View Type | View Of Water |
Building
| Bathroom Total | 4 |
| Bedrooms Above Ground | 4 |
| Bedrooms Total | 4 |
| Appliances | Dishwasher, Dryer, Microwave, Refrigerator, Sauna, Stove, Water Purifier, Wet Bar, Washer, Range - Gas, Microwave Built-in, Hood Fan, Window Coverings, Hot Tub |
| Architectural Style | Raised Bungalow |
| Basement Development | Finished |
| Basement Type | Full (finished) |
| Constructed Date | 1999 |
| Construction Style Attachment | Detached |
| Cooling Type | Central Air Conditioning |
| Exterior Finish | Stone, Vinyl Siding |
| Fire Protection | Smoke Detectors, Security System |
| Fireplace Present | Yes |
| Fireplace Total | 2 |
| Fixture | Ceiling Fans |
| Half Bath Total | 1 |
| Heating Fuel | Natural Gas |
| Heating Type | Forced Air |
| Stories Total | 1 |
| Size Interior | 5,200 Ft2 |
| Type | House |
| Utility Water | Drilled Well |
Parking
| Detached Garage | |
| Visitor Parking |
Land
| Access Type | Road Access, Highway Nearby |
| Acreage | Yes |
| Land Amenities | Airport, Golf Nearby, Hospital, Place Of Worship, Shopping |
| Landscape Features | Landscaped |
| Sewer | Septic System |
| Size Depth | 603 Ft |
| Size Frontage | 81 Ft |
| Size Irregular | 1.74 |
| Size Total | 1.74 Ac|1/2 - 1.99 Acres |
| Size Total Text | 1.74 Ac|1/2 - 1.99 Acres |
| Zoning Description | R2 |
Rooms
| Level | Type | Length | Width | Dimensions |
|---|---|---|---|---|
| Basement | Workshop | 16'6'' x 11'0'' | ||
| Basement | Office | 10'0'' x 15'0'' | ||
| Basement | 4pc Bathroom | 11'0'' x 8'0'' | ||
| Basement | Recreation Room | 40'0'' x 43'0'' | ||
| Main Level | Bedroom | 12'0'' x 12'0'' | ||
| Main Level | Bedroom | 12'6'' x 12'0'' | ||
| Main Level | Bedroom | 11'0'' x 15'0'' | ||
| Main Level | Bedroom | 17'0'' x 15'6'' | ||
| Main Level | 3pc Bathroom | 13'6'' x 7'0'' | ||
| Main Level | 4pc Bathroom | 11'0'' x 8'0'' | ||
| Main Level | 2pc Bathroom | 6'0'' x 5'0'' | ||
| Main Level | Den | 12'0'' x 12'0'' | ||
| Main Level | Family Room | 15'0'' x 20'0'' | ||
| Main Level | Dining Room | 12'0'' x 18'0'' | ||
| Main Level | Eat In Kitchen | 16'0'' x 12'0'' | ||
| Main Level | Foyer | 9'2'' x 17'10'' |
Utilities
| Cable | Available |
| Natural Gas | Available |
| Telephone | Available |
https://www.realtor.ca/real-estate/28944036/527-river-road-cambridge
Contact Us
Contact us for more information
Sophie Alegra Giterman
Broker of Record
750 Randolph Ave.
Windsor, Ontario N9B 2T8
(888) 323-1998
easylistrealty.ca/

