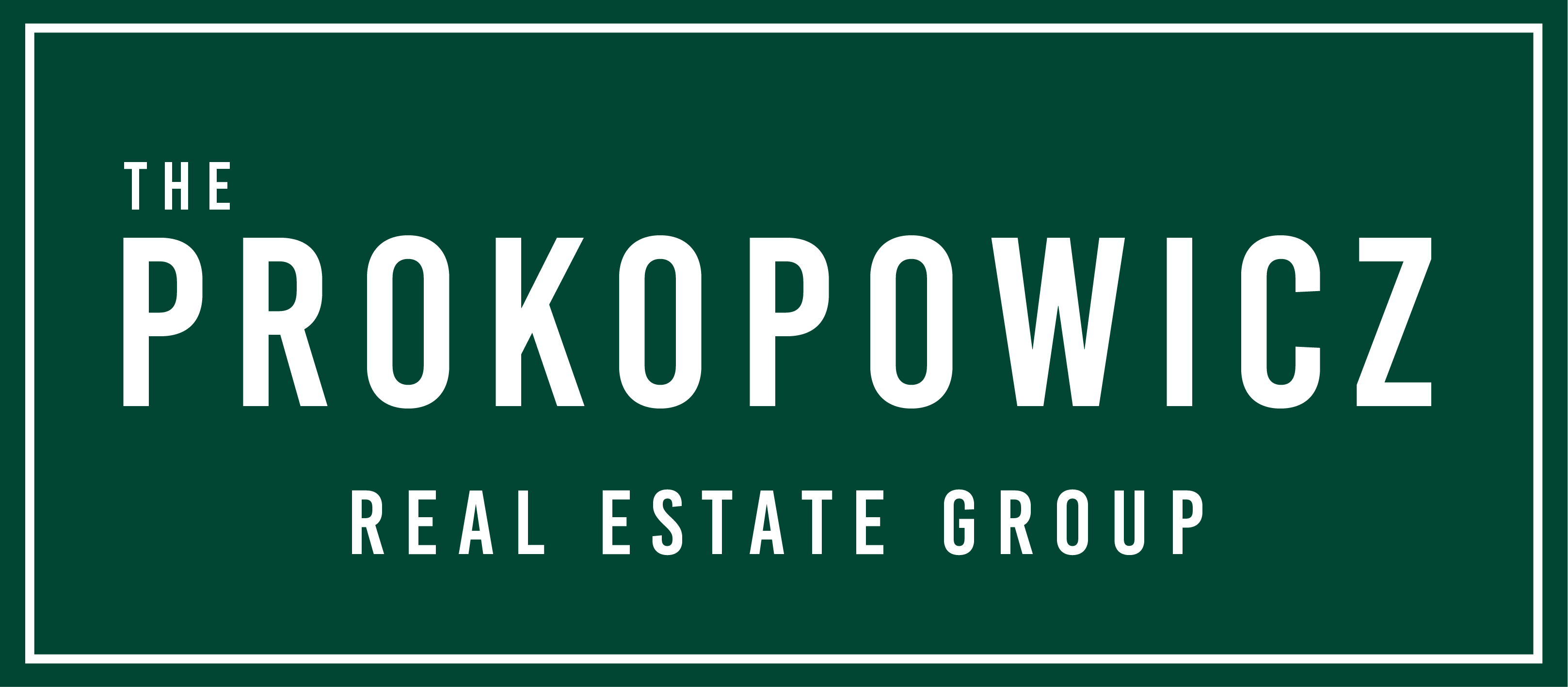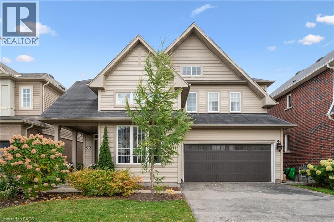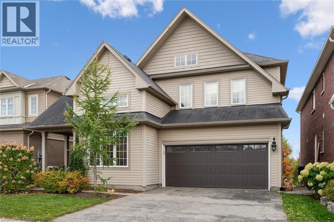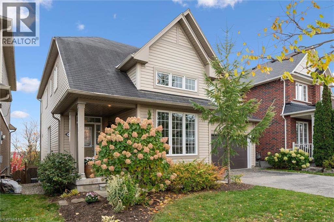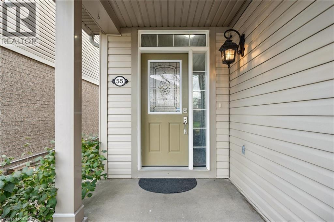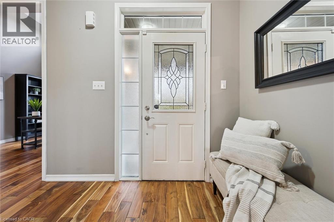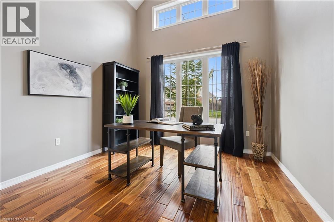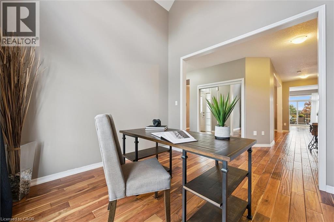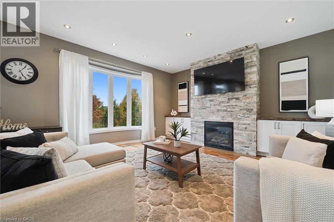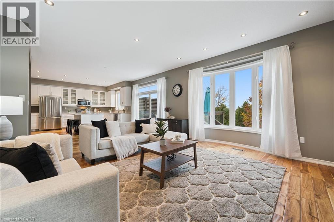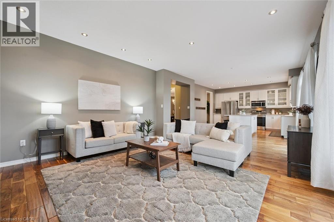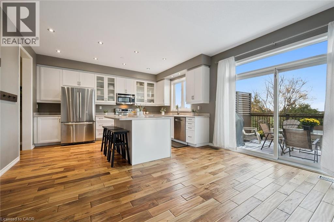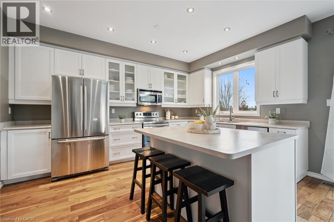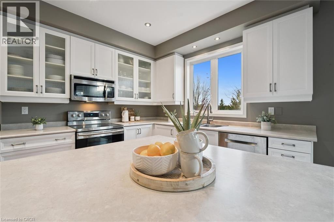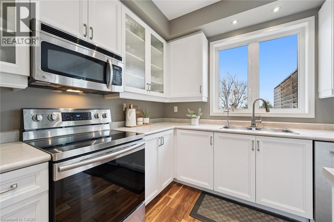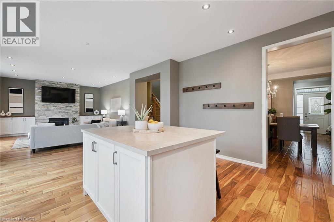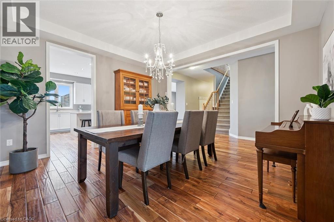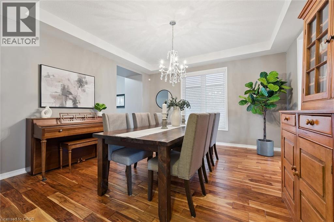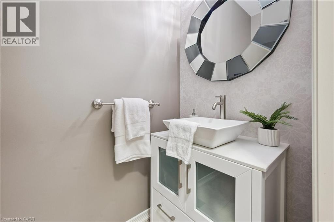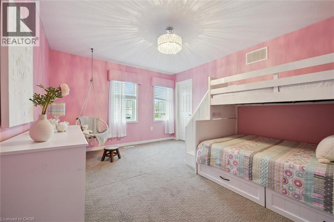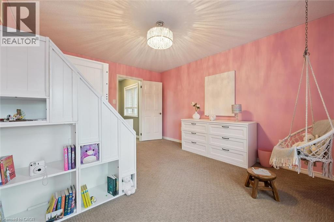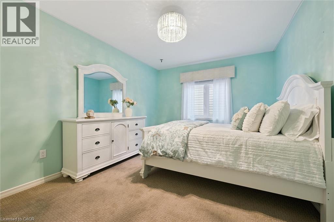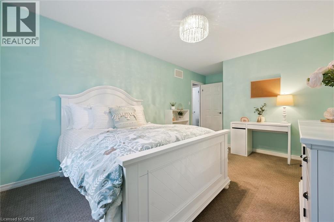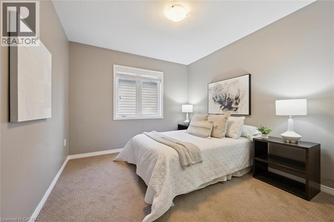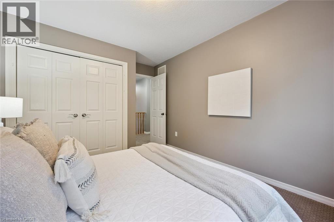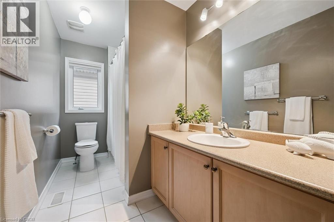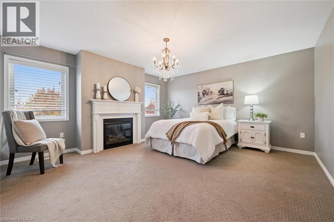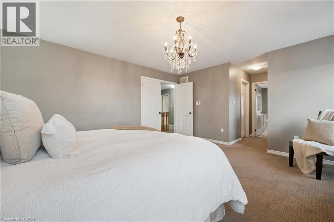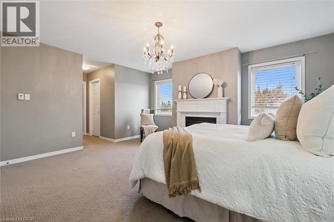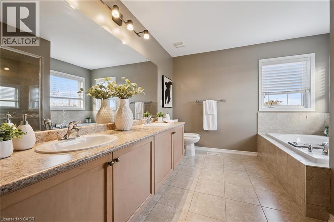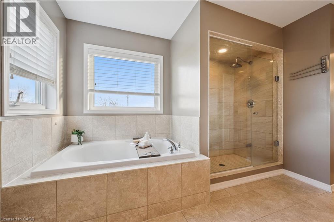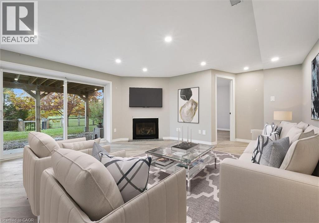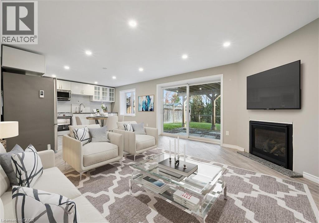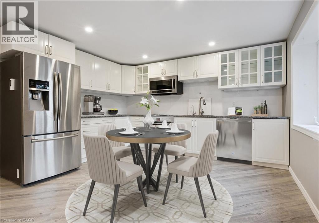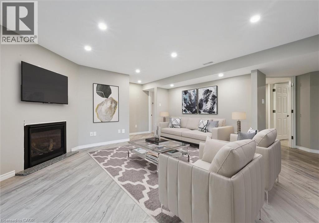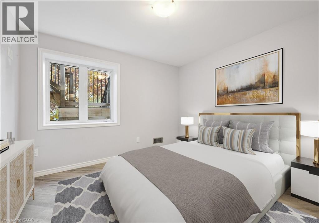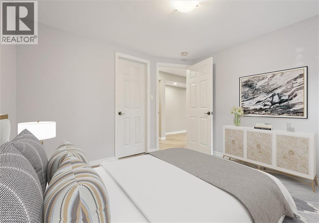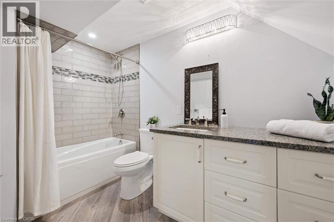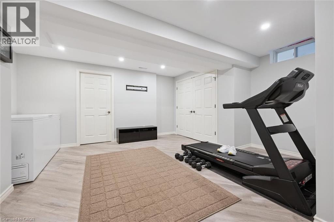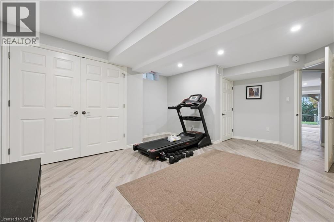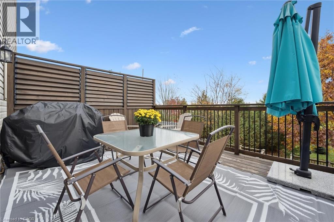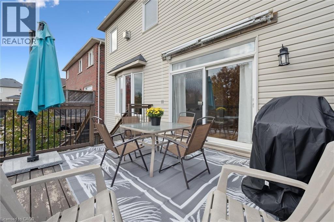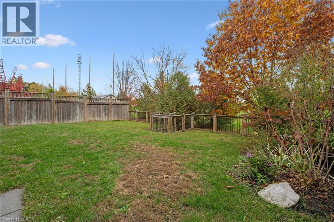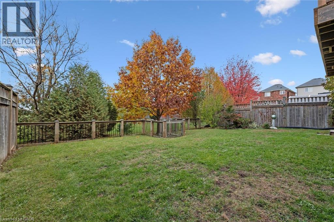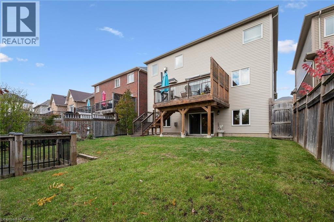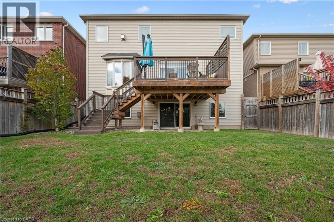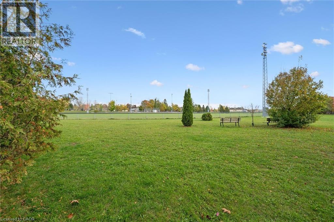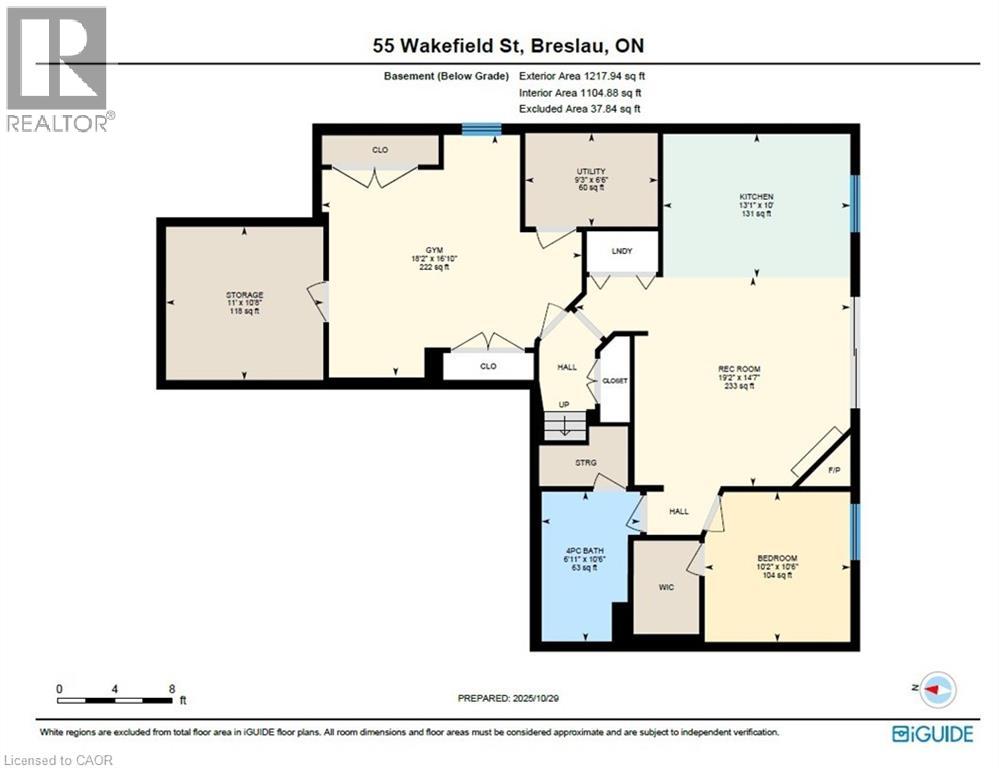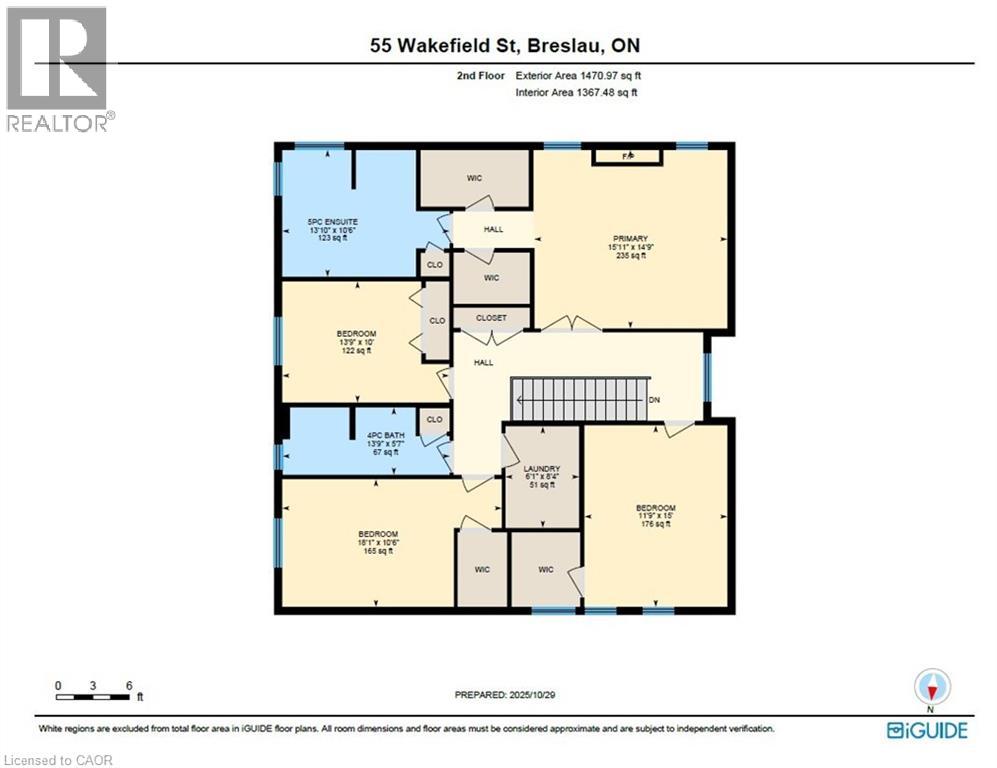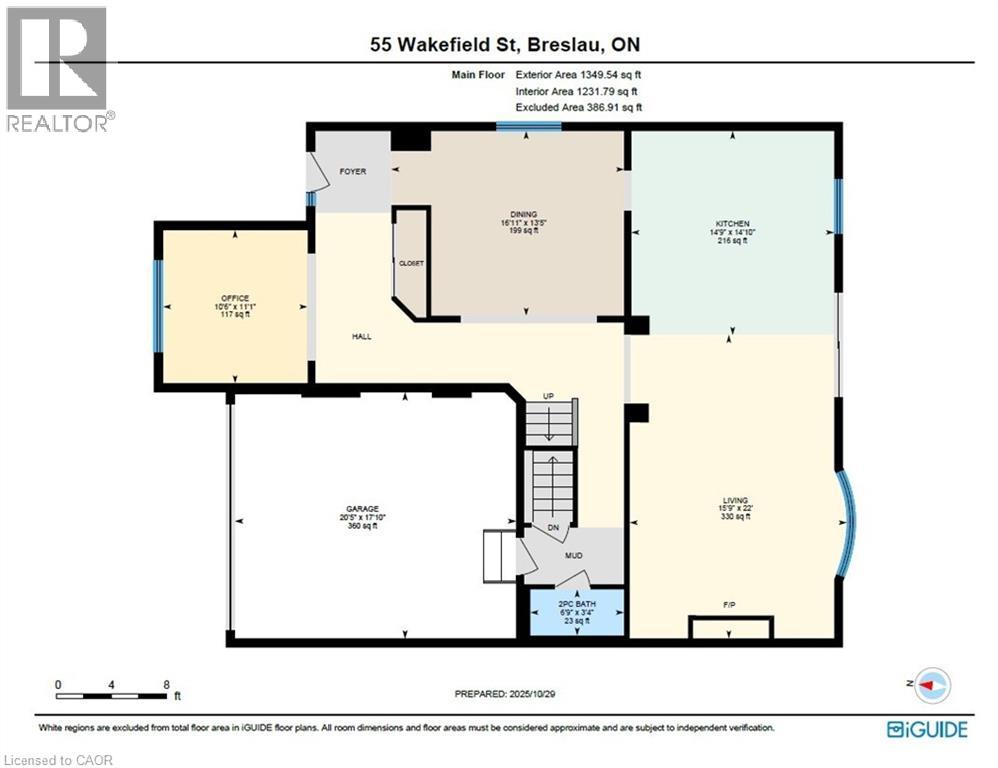55 Wakefield Street Breslau, Ontario N0B 1M0
$999,900
Stunning 4 bedroom 4 bathroom family home in the lovely community of Breslau. Open and spacious main floor features 9-foot ceilings, a bright home office and a gorgeous modern kitchen overlooking dinette and family room — perfect for family living and entertaining. Upstairs, you’ll find 4 generous bedrooms, including a huge primary suite with two walk-in closets and a luxurious ensuite, plus the convenience of upper-level laundry. The finished walkout basement offers a fantastic 1-bedroom in-law suite complete with a fireplace, full sliding door walkout to the patio and laundry rough-in. Backing directly onto a park, this home offers space, comfort – perfect set up for family life. Portion of lower level is virtually staged. (id:52468)
Property Details
| MLS® Number | 40784202 |
| Property Type | Single Family |
| Amenities Near By | Park, Playground, Schools |
| Community Features | Quiet Area, Community Centre |
| Equipment Type | Water Heater |
| Features | Southern Exposure, Paved Driveway, Automatic Garage Door Opener, In-law Suite |
| Parking Space Total | 4 |
| Rental Equipment Type | Water Heater |
Building
| Bathroom Total | 4 |
| Bedrooms Above Ground | 4 |
| Bedrooms Below Ground | 1 |
| Bedrooms Total | 5 |
| Appliances | Central Vacuum, Dishwasher, Dryer, Refrigerator, Stove, Water Softener, Washer, Microwave Built-in |
| Architectural Style | 2 Level |
| Basement Development | Finished |
| Basement Type | Full (finished) |
| Constructed Date | 2010 |
| Construction Style Attachment | Detached |
| Cooling Type | Central Air Conditioning |
| Exterior Finish | Vinyl Siding |
| Fire Protection | Smoke Detectors |
| Fireplace Present | Yes |
| Fireplace Total | 3 |
| Fireplace Type | Other - See Remarks |
| Half Bath Total | 1 |
| Heating Type | Forced Air |
| Stories Total | 2 |
| Size Interior | 3,583 Ft2 |
| Type | House |
| Utility Water | Municipal Water |
Parking
| Attached Garage |
Land
| Acreage | No |
| Fence Type | Fence |
| Land Amenities | Park, Playground, Schools |
| Sewer | Municipal Sewage System |
| Size Depth | 106 Ft |
| Size Frontage | 44 Ft |
| Size Total Text | Under 1/2 Acre |
| Zoning Description | A |
Rooms
| Level | Type | Length | Width | Dimensions |
|---|---|---|---|---|
| Second Level | Primary Bedroom | 15'11'' x 14'9'' | ||
| Second Level | Laundry Room | 6'1'' x 8'4'' | ||
| Second Level | Bedroom | 18'1'' x 10'6'' | ||
| Second Level | Bedroom | 11'9'' x 15'0'' | ||
| Second Level | Bedroom | 13'9'' x 10'0'' | ||
| Second Level | Full Bathroom | 13'10'' x 10'6'' | ||
| Second Level | 4pc Bathroom | 13'9'' x 5'7'' | ||
| Basement | Utility Room | 6'6'' x 9'3'' | ||
| Basement | Storage | 10'8'' x 11'0'' | ||
| Basement | Recreation Room | 14'7'' x 19'2'' | ||
| Basement | Kitchen | 10'0'' x 13'1'' | ||
| Basement | Gym | 16'10'' x 18'2'' | ||
| Basement | Bedroom | 10'6'' x 10'2'' | ||
| Basement | 4pc Bathroom | 10'6'' x 6'11'' | ||
| Main Level | Office | 11'1'' x 10'6'' | ||
| Main Level | Living Room | 22'0'' x 15'9'' | ||
| Main Level | Kitchen | 14'10'' x 14'9'' | ||
| Main Level | Dining Room | 13'5'' x 16'11'' | ||
| Main Level | 2pc Bathroom | 3'4'' x 6'9'' |
https://www.realtor.ca/real-estate/29049331/55-wakefield-street-breslau
Contact Us
Contact us for more information
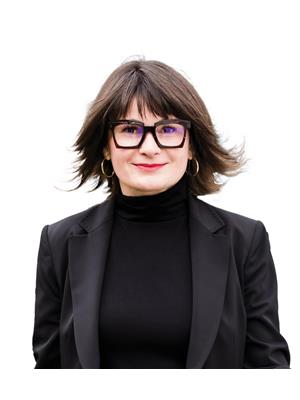
Renata Plecity
Broker
www.renataplecity.com/
180 Weber Street South Unit A
Waterloo, Ontario N2J 2B2
(519) 888-7110
www.remaxsolidgold.biz/

