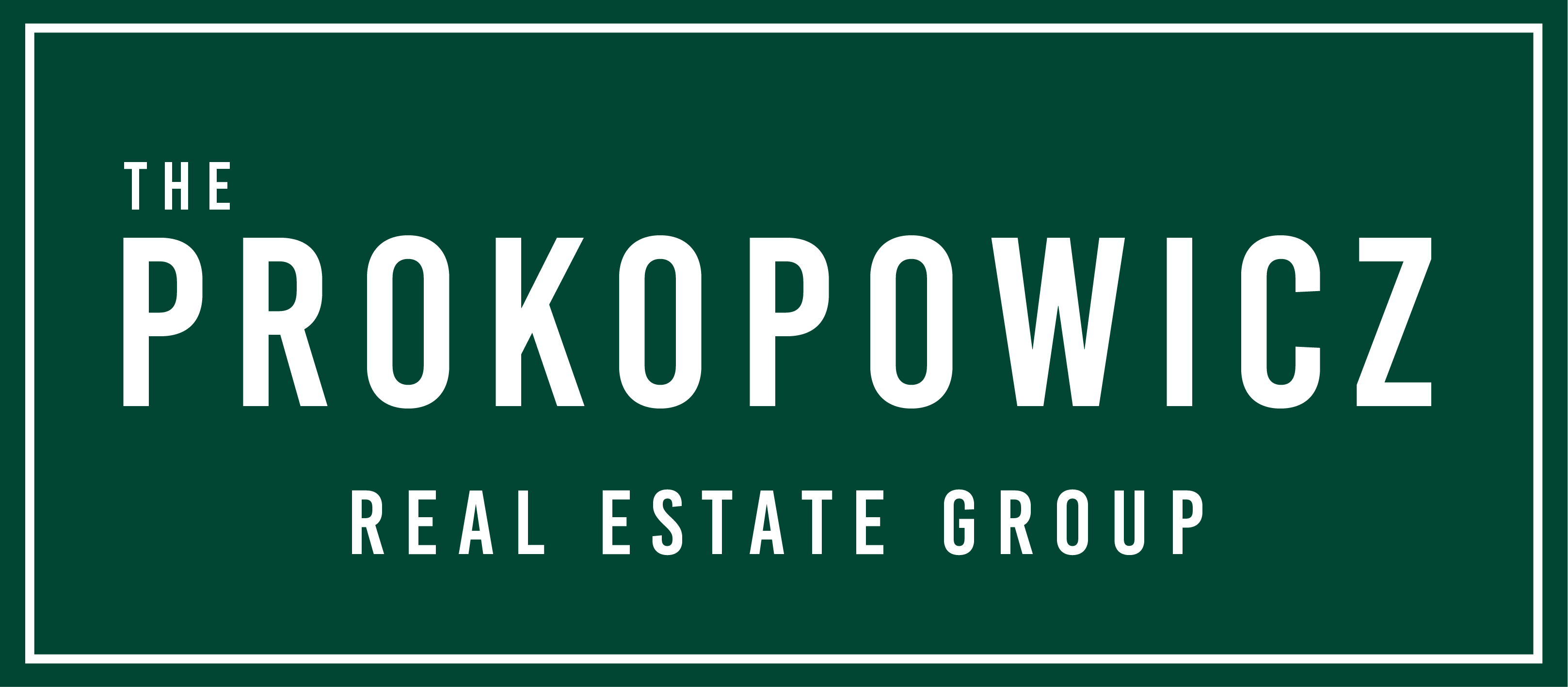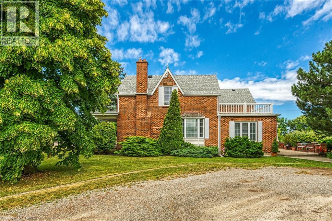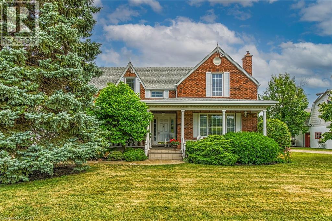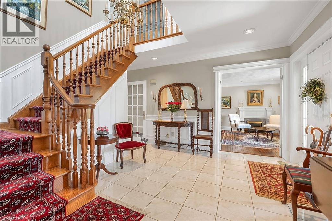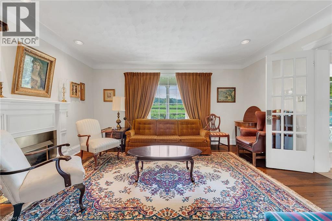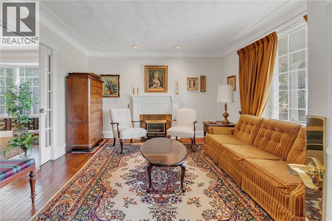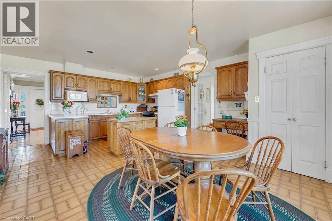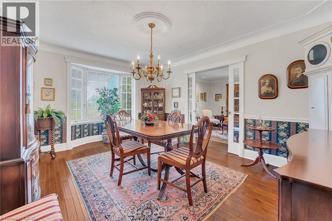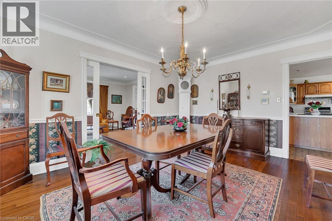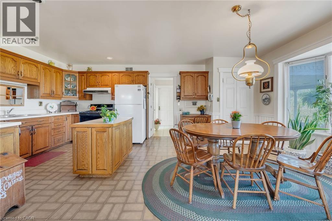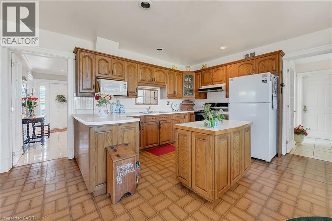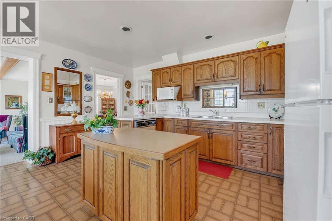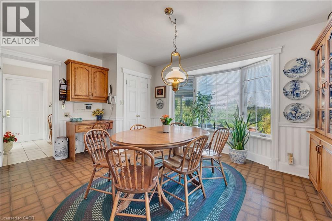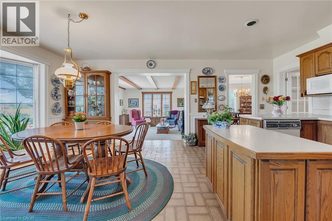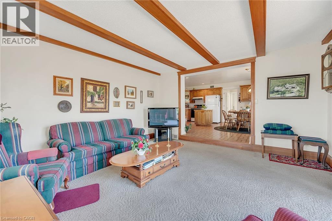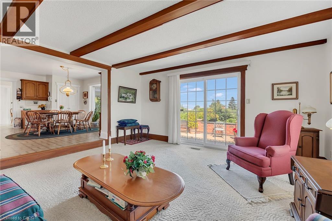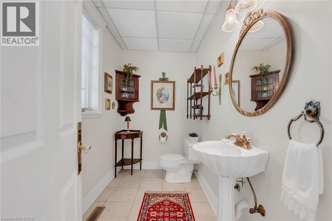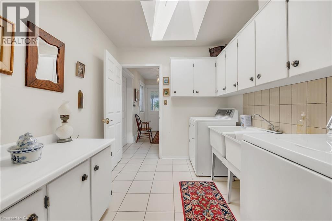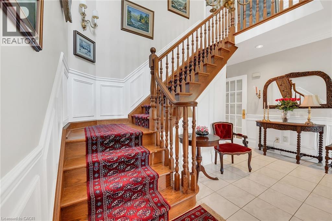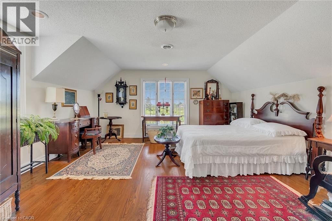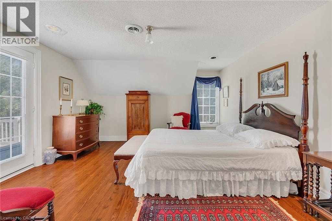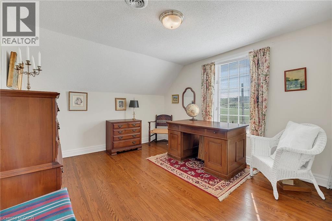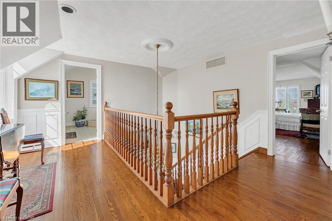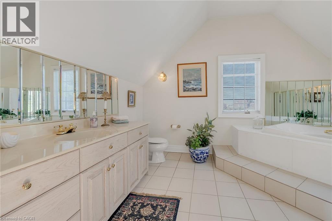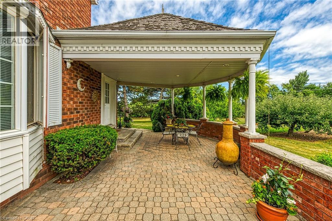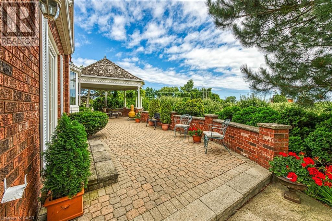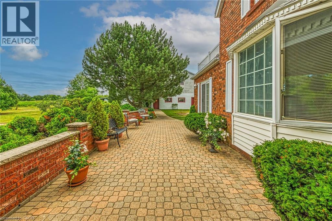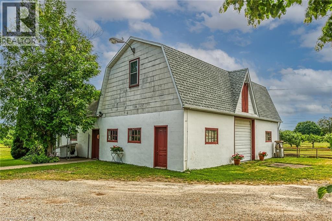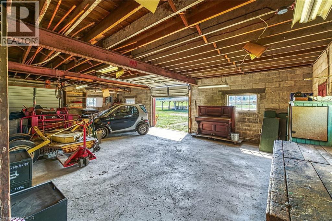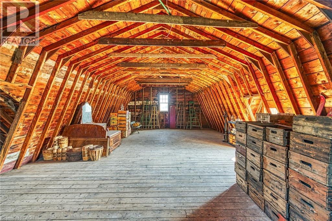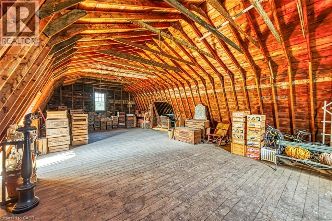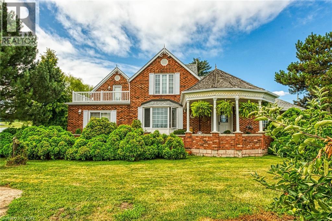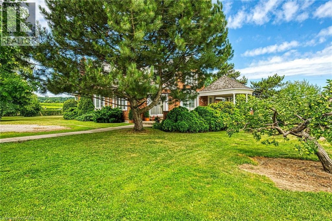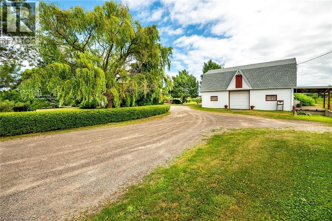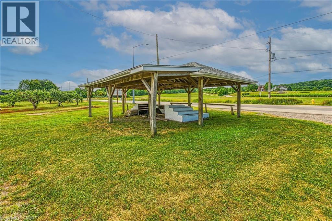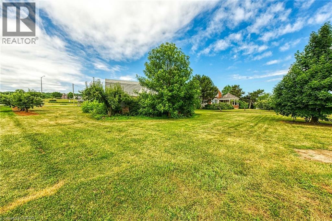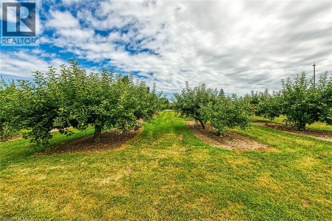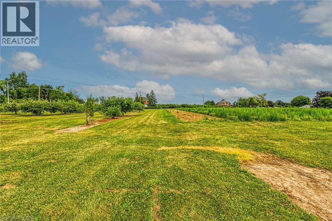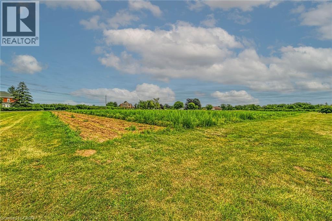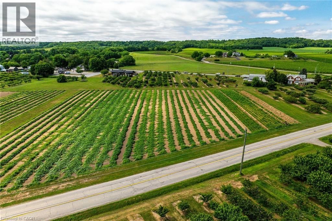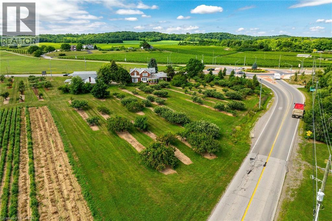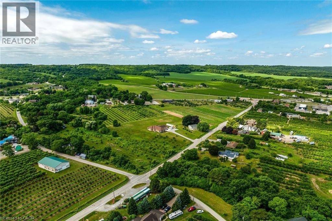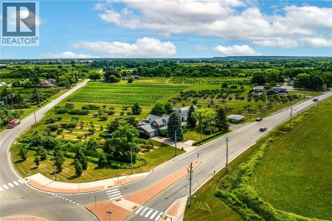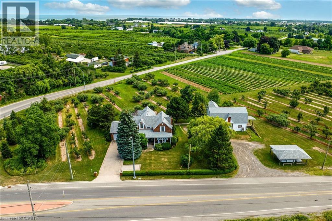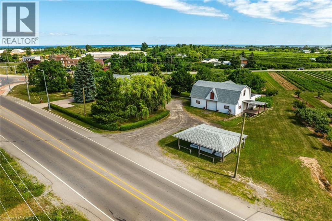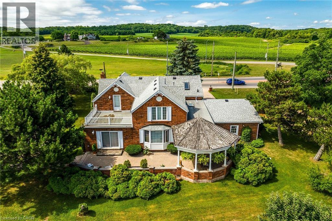5581 King Street Beamsville, Ontario L0R 1B3
$2,100,000
Desirable 9.14 acre multi-purpose rural property located on the eastern outskirts of Beamsville in the heart of Niagara renowned & world famous wine region - offering close proximity to Grimsby, Jordon, St. Catharines, Niagara Falls & QEW w/several award winning Wineries literally down the road. Positioned proudly on this large parcel is 1890 built century home, totally gutted to studs & re-built in 1990 + 1949 built 1440sf versatile barn/shop reflecting pride of lengthy ownership enjoying 2 road frontages -surrounded w/8 acres of tender fruit orchards & fertile vegetable soil. Follow King St E & take round-about into triple car concrete driveway - leads to quaint covered porch providing stately access to this lovingly cared for home introducing 2774sf of timeless décor highlighted w/ornate mouldings & original wood work. Ftrs grand front foyer entering central vestibule incs multiple French doors accessing formal dining room, living room enhanced w/picture window & n/g fireplace, sunken family room incs patio door WO & 2pc bath - continues to “country sized” kitchen incs roomy dinette - completed w/convenient MF laundry room, 4pc bath & direct entry to attached 1.5 car garage incs staircase to 1188sf unfinished basement. Classic period wood staircase ascends to spacious upper level opulent hallway offering entry to elegant primary bedroom w/private 14x14 balcony walk-out, 2 additional bedrooms & lavish 4pc bath. Gleaming hardwood flooring, coved ceiling & multiple walk-outs to impressive paver stone pavilion entertainment court yard compliment the home w/distinguished flair. Separate driveway leads to solid post & beam built barn boasting 3 roll-up doors, concrete flooring, hydro, produce cooler (not operational), 2nd bay & full functional loft. Extras: roof-2025, furnace-2015, AC-2019, 200 amp hydro, quality windows. Spectacular, diverse property appeals to Investors, Expanding Tender Fruit Farmers, Winery Entrepreneurs or Perfect Place to Live & Raise a Family. (id:52468)
Property Details
| MLS® Number | 40754003 |
| Property Type | Single Family |
| Amenities Near By | Hospital, Marina, Park, Place Of Worship, Schools, Shopping |
| Communication Type | High Speed Internet |
| Community Features | Community Centre, School Bus |
| Equipment Type | Water Heater |
| Features | Visual Exposure, Backs On Greenbelt, Crushed Stone Driveway, Lot With Lake, Skylight, Tile Drained, Country Residential, Sump Pump, Automatic Garage Door Opener |
| Parking Space Total | 10 |
| Rental Equipment Type | Water Heater |
| Structure | Barn |
Building
| Bathroom Total | 3 |
| Bedrooms Above Ground | 3 |
| Bedrooms Total | 3 |
| Appliances | Central Vacuum, Dishwasher, Dryer, Refrigerator, Washer, Gas Stove(s), Hood Fan, Window Coverings |
| Architectural Style | 2 Level |
| Basement Development | Unfinished |
| Basement Type | Full (unfinished) |
| Constructed Date | 1890 |
| Construction Style Attachment | Detached |
| Cooling Type | Central Air Conditioning |
| Exterior Finish | Brick Veneer |
| Fire Protection | Smoke Detectors |
| Fireplace Present | Yes |
| Fireplace Total | 1 |
| Fixture | Ceiling Fans |
| Foundation Type | Poured Concrete |
| Half Bath Total | 1 |
| Heating Fuel | Natural Gas |
| Heating Type | Forced Air |
| Stories Total | 2 |
| Size Interior | 2,774 Ft2 |
| Type | House |
| Utility Water | Municipal Water |
Parking
| Attached Garage |
Land
| Access Type | Road Access, Highway Access, Highway Nearby |
| Acreage | Yes |
| Land Amenities | Hospital, Marina, Park, Place Of Worship, Schools, Shopping |
| Sewer | Septic System |
| Size Frontage | 538 Ft |
| Size Irregular | 9.14 |
| Size Total | 9.14 Ac|5 - 9.99 Acres |
| Size Total Text | 9.14 Ac|5 - 9.99 Acres |
| Zoning Description | A |
Rooms
| Level | Type | Length | Width | Dimensions |
|---|---|---|---|---|
| Second Level | Foyer | 14'1'' x 14'1'' | ||
| Second Level | 3pc Bathroom | 9'3'' x 13'9'' | ||
| Second Level | Bedroom | 15'7'' x 14'6'' | ||
| Second Level | Bedroom | 19'9'' x 15'4'' | ||
| Second Level | Primary Bedroom | 15'4'' x 13'4'' | ||
| Basement | Other | 13'7'' x 14'3'' | ||
| Basement | Utility Room | 13'10'' x 14'4'' | ||
| Basement | Other | 21'11'' x 12'6'' | ||
| Main Level | 2pc Bathroom | 5'1'' x 3'2'' | ||
| Main Level | 4pc Bathroom | 8'9'' x 8'11'' | ||
| Main Level | Laundry Room | 8'11'' x 7'11'' | ||
| Main Level | Foyer | 8'0'' x 10'5'' | ||
| Main Level | Family Room | 14'10'' x 14'5'' | ||
| Main Level | Kitchen | 15'0'' x 19'7'' | ||
| Main Level | Living Room | 15'2'' x 13'3'' | ||
| Main Level | Dining Room | 15'5'' x 12'0'' | ||
| Main Level | Foyer | 13'7'' x 14'4'' |
Utilities
| Electricity | Available |
| Natural Gas | Available |
| Telephone | Available |
https://www.realtor.ca/real-estate/28873949/5581-king-street-beamsville
Contact Us
Contact us for more information

Peter R. Hogeterp
Salesperson
(905) 573-1189
325 Winterberry Dr Unit 4b
Stoney Creek, Ontario L8J 0B6
(905) 573-1188
(905) 573-1189
www.remaxescarpment.com/

