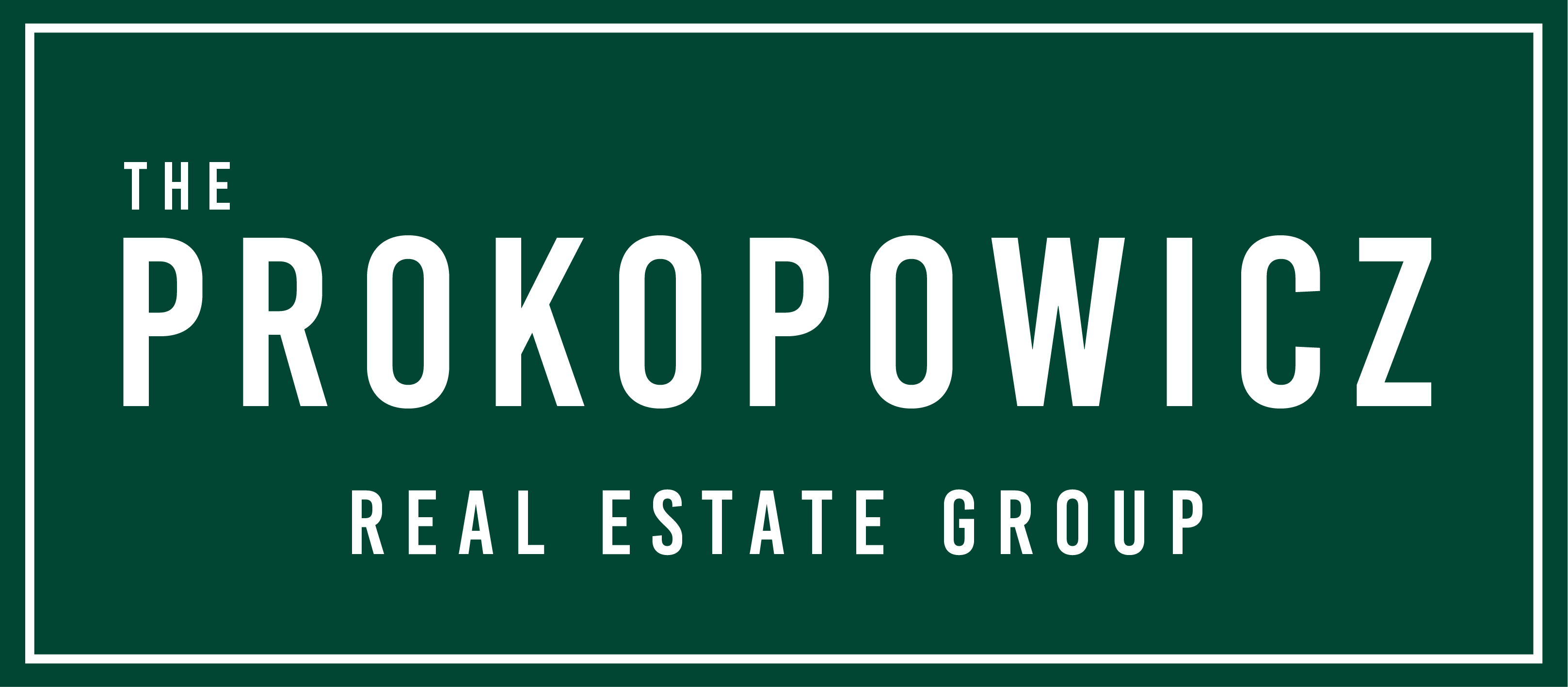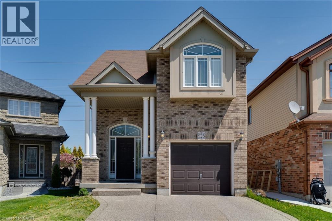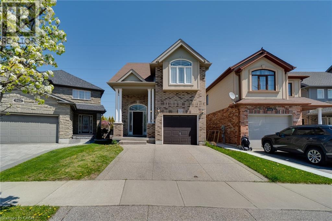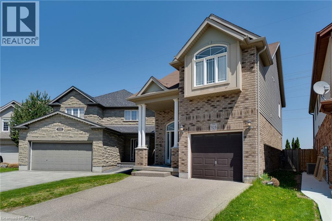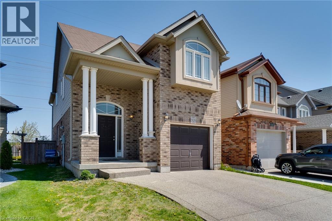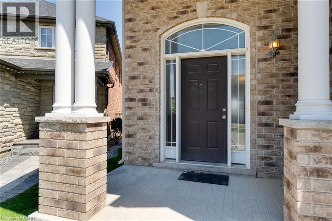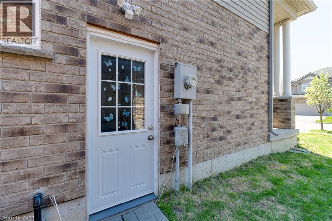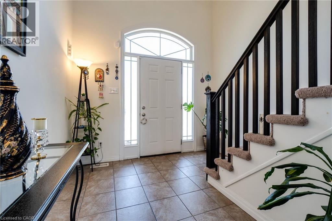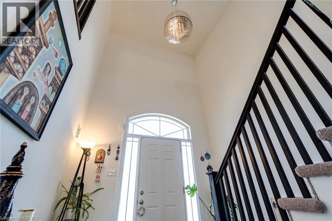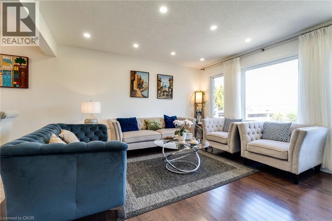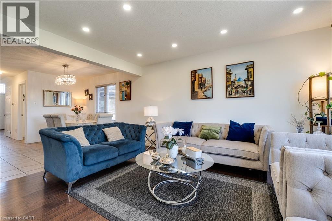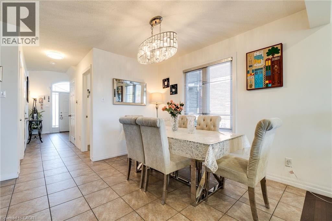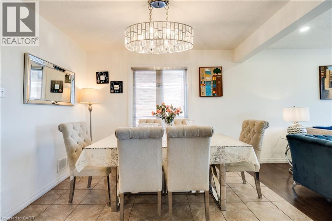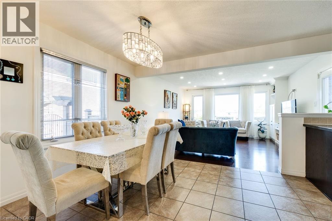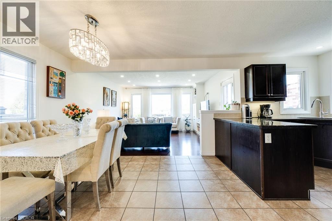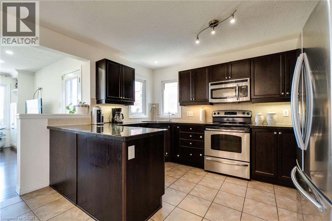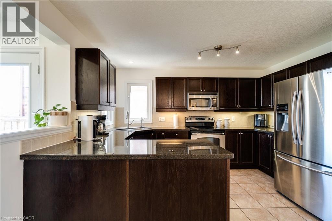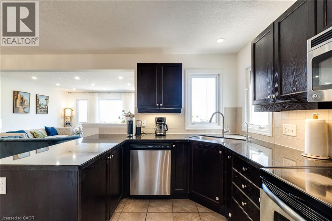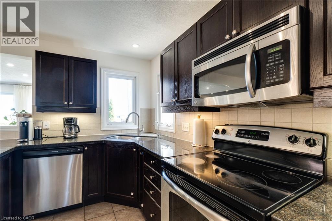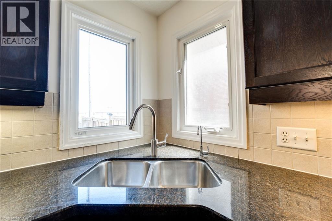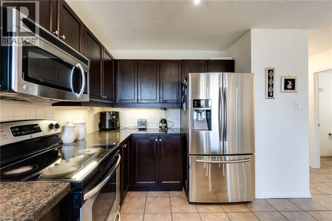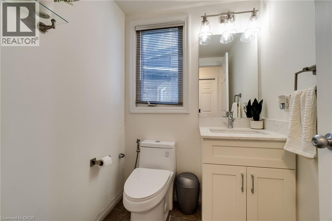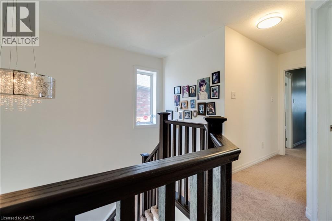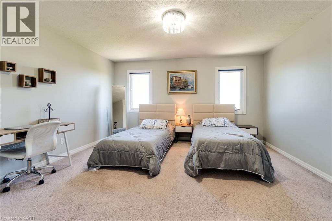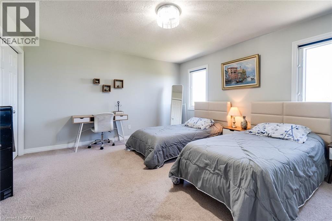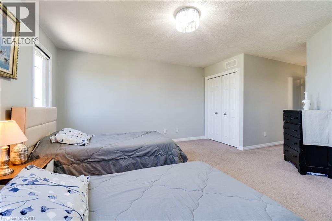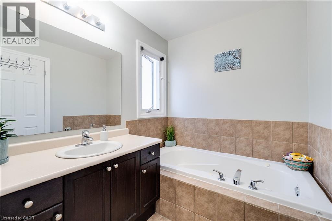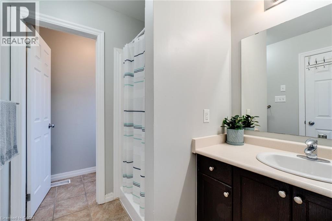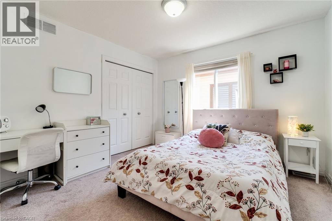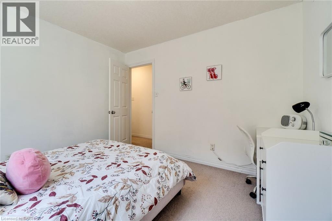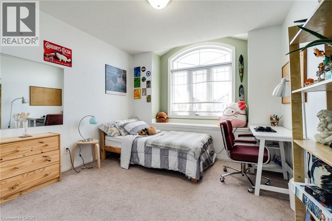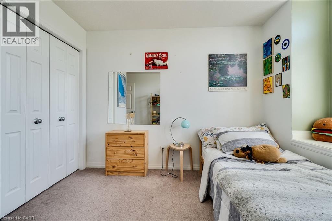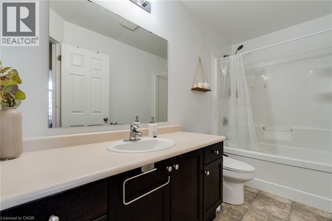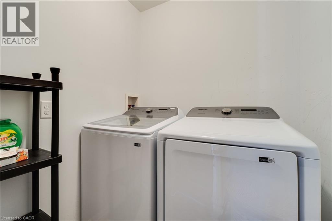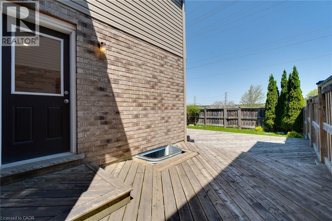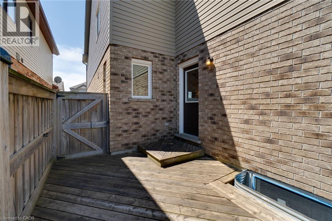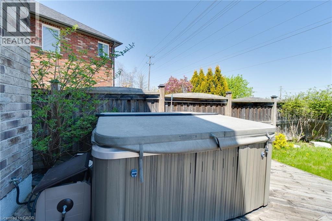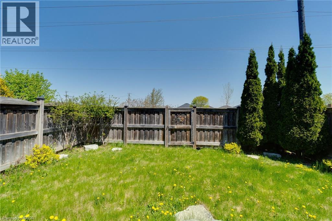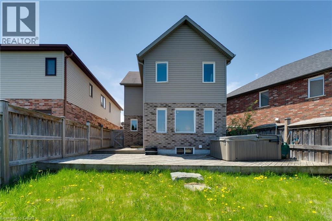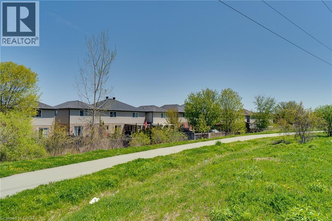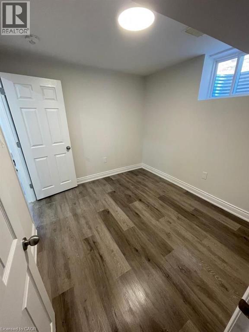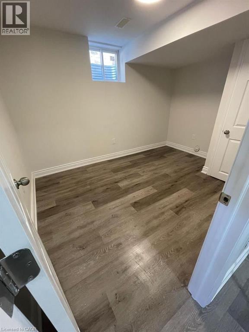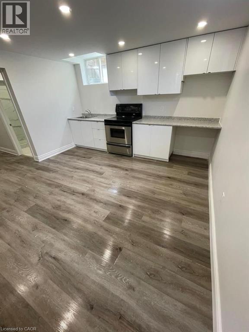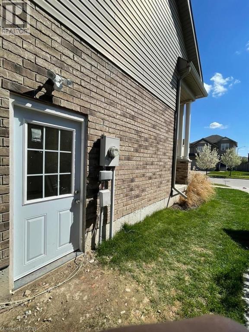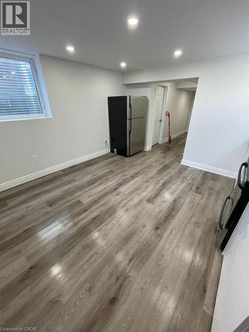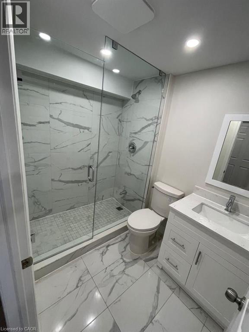928 Dunblane Court Kitchener, Ontario N2R 1W9
$949,500
Well maintained, 3 +1 bdrm & 3.5 bath detached house on a quiet family-friendly court. Very functional open-concept layout; separate living and dining areas and 2-pc powder room on main floor. 2nd floor offers large Primary Bedroom with 4-pc En-suite and walk-in closet, and 2 additional good-sized bedrooms. Approximately 650 sqft Fully Finished Legal Basement with side separate entrance with 1 Bedroom, 1 Bathroom,1 kitchen, and separate additional Laundry room. Can be a great income generating potential if needed. Private fenced backyard perfect for outdoor entertainment. This property is close to top rating Schools, Parks, trails, Shopping centers, Highway (id:52468)
Property Details
| MLS® Number | 40767681 |
| Property Type | Single Family |
| Amenities Near By | Park, Public Transit, Schools, Shopping |
| Parking Space Total | 3 |
Building
| Bathroom Total | 4 |
| Bedrooms Above Ground | 3 |
| Bedrooms Below Ground | 1 |
| Bedrooms Total | 4 |
| Architectural Style | 2 Level |
| Basement Development | Finished |
| Basement Type | Full (finished) |
| Constructed Date | 2010 |
| Construction Style Attachment | Detached |
| Cooling Type | Central Air Conditioning |
| Exterior Finish | Brick Veneer, Vinyl Siding |
| Half Bath Total | 1 |
| Heating Type | Forced Air |
| Stories Total | 2 |
| Size Interior | 1,435 Ft2 |
| Type | House |
| Utility Water | Municipal Water |
Parking
| Attached Garage |
Land
| Acreage | No |
| Fence Type | Fence |
| Land Amenities | Park, Public Transit, Schools, Shopping |
| Sewer | Municipal Sewage System |
| Size Depth | 105 Ft |
| Size Frontage | 30 Ft |
| Size Total Text | Under 1/2 Acre |
| Zoning Description | 301 |
Rooms
| Level | Type | Length | Width | Dimensions |
|---|---|---|---|---|
| Second Level | Laundry Room | 22'4'' x 17'7'' | ||
| Second Level | 4pc Bathroom | 35'4'' x 13'5'' | ||
| Second Level | Bedroom | 33'5'' x 40'3'' | ||
| Second Level | Bedroom | 35'4'' x 33'2'' | ||
| Second Level | 4pc Bathroom | 20'7'' x 44'6'' | ||
| Second Level | Primary Bedroom | 47'9'' x 45'3'' | ||
| Basement | Kitchen | 30'0'' x 5'0'' | ||
| Basement | Living Room | 39'3'' x 42'6'' | ||
| Basement | Bedroom | 32'1'' x 32'8'' | ||
| Basement | 3pc Bathroom | 35' x 13' | ||
| Main Level | 2pc Bathroom | Measurements not available | ||
| Main Level | Dining Room | 32'1'' x 36'7'' | ||
| Main Level | Kitchen | 34'7'' x 36'7'' | ||
| Main Level | Living Room | 43'1'' x 43'9'' |
https://www.realtor.ca/real-estate/28833971/928-dunblane-court-kitchener
Contact Us
Contact us for more information

Ahmed Mohammed
Salesperson
1673 Lakeshore Road West
Mississauga, Ontario L5J 1J4
(905) 822-5000
(905) 822-5617
suttonquantum.com/

